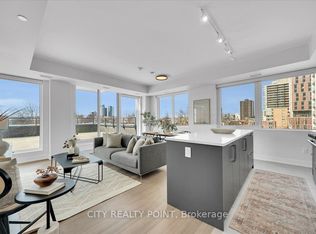This suite features direct-to-suite elevator access for enhanced privacy and exclusivity!Luxury lease opportunity in an exclusive 25-suite building with 24/7 concierge service by TheForest Hill Group. This brand new, elegant 1,491 sq. ft. suite offers a thoughtful open-concept layout with beautiful owner-upgraded finishes, including marble flooring in the foyer and rotunda, gorgeous custom light fixtures, elevated wall trim, crown molding, and designer-framed mirrors in both bathrooms.The primary ensuite features a luxurious marble shower. Both washrooms are equipped with Toto Washlet G450 toilets, featuring bidet functions and seat warming for ultimate comfort. Heated flooring with WiFi-controlled thermostats in both bathrooms ensures year-round luxury.The gourmet kitchen boasts integrated Gaggenau appliances and a large island perfect for entertaining. Spacious living and dining areas with floor-to-ceiling windows create a bright, inviting atmosphere, complemented by automatic blinds throughout the suite for convenience and privacy. Full-size in-suite Whirlpool laundry machines provide added convenience.Option to include patio furniture and front foyer console table. Water, heating, and electricity is sub-metered and charged to tenant directly through Carma. One parking and one storage room included. Storage locker is located on the same floor and next to the suite. Minimum one-year lease.A rare chance to lease in a private, boutique residence with luxury finishes and exceptional security!
Apartment for rent
C$6,000/mo
2010 Bathurst St W #2C, Toronto, ON M5P 3L1
2beds
Price may not include required fees and charges.
Apartment
Available now
-- Pets
Central air
Ensuite laundry
1 Parking space parking
Natural gas
What's special
- 2 days
- on Zillow |
- -- |
- -- |
Travel times
Add up to $600/yr to your down payment
Consider a first-time homebuyer savings account designed to grow your down payment with up to a 6% match & 4.15% APY.
Facts & features
Interior
Bedrooms & bathrooms
- Bedrooms: 2
- Bathrooms: 2
- Full bathrooms: 2
Heating
- Natural Gas
Cooling
- Central Air
Appliances
- Included: Oven
- Laundry: Ensuite
Features
- Ceiling Fan(s), Primary Bedroom - Main Floor
Property
Parking
- Total spaces: 1
- Details: Contact manager
Features
- Exterior features: Balcony, Bicycle storage, Bike Storage, Building Insurance included in rent, Building Maintenance included in rent, Common Elements included in rent, Concierge, Ensuite, Exterior Maintenance included in rent, Grounds Maintenance included in rent, Heating: Gas, Lot Features: Public Transit, Park, School, Open Balcony, Park, Parking included in rent, Party Room/Meeting Room, Primary Bedroom - Main Floor, Public Transit, Rooftop Deck/Garden, School, Smoke Detector(s), TSCC, Underground, View Type: Trees/Woods, Visitor Parking
Construction
Type & style
- Home type: Apartment
- Property subtype: Apartment
Community & HOA
Location
- Region: Toronto
Financial & listing details
- Lease term: Contact For Details
Price history
Price history is unavailable.
Neighborhood: Humewood
There are 2 available units in this apartment building
![[object Object]](https://photos.zillowstatic.com/fp/882960b37d6aa5595fc06a340aa2b0ee-p_i.jpg)
