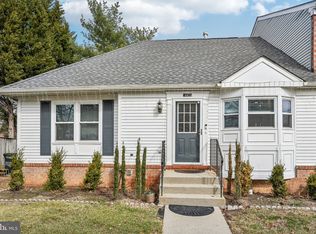Sold for $755,820
$755,820
2010 Ballows Way, Silver Spring, MD 20906
7beds
5,702sqft
Single Family Residence
Built in 1991
0.46 Acres Lot
$908,100 Zestimate®
$133/sqft
$4,341 Estimated rent
Home value
$908,100
$845,000 - $981,000
$4,341/mo
Zestimate® history
Loading...
Owner options
Explore your selling options
What's special
This property is brimming with potential and boasts an unbeatable location. Its charm is evident in the stunning all-brick colonial design. With a side-load 2-car garage and ample driveway parking, you'll have plenty of space for vehicles without the restrictions of a Homeowners Association (HOA). The home features 7 bedrooms, 5 full baths, and 2 half baths spread across two levels, along with various amenities. The main level showcases exquisite hardwood floors, while the patio outside is perfect for hosting outdoor gatherings and cookouts. The walkout basement is open and spacious, with a full bath and a bedroom that includes its own fireplace, creating a cozy in-law suite. Upstairs, the grand main bedroom offers skylights, and the sauna, fireplace, and jetted bathtub provide the ultimate in relaxation and indulgence. Conveniently situated near ICC 200, transportation options such as the Glenmont Metro Station and the Wheaton downtown area are easily accessible. Countless shopping and dining choices are just a minute away.
Zillow last checked: 8 hours ago
Listing updated: December 27, 2023 at 10:28am
Listed by:
Mr. Jonathan S Lahey 301-281-6981,
EXP Realty, LLC,
Listing Team: Jon Lahey And The Fine Living Group, Co-Listing Team: Jon Lahey And The Fine Living Group,Co-Listing Agent: Istiqomah B Mitchell 301-257-4059,
EXP Realty, LLC
Bought with:
Sarah Sickles, 644922
EXP Realty, LLC
Mr. Jonathan S Lahey, SP98369515
EXP Realty, LLC
Source: Bright MLS,MLS#: MDMC2110752
Facts & features
Interior
Bedrooms & bathrooms
- Bedrooms: 7
- Bathrooms: 7
- Full bathrooms: 5
- 1/2 bathrooms: 2
- Main level bathrooms: 2
- Main level bedrooms: 2
Basement
- Area: 4012
Heating
- Forced Air, Electric
Cooling
- Central Air, Electric
Appliances
- Included: Electric Water Heater
- Laundry: In Basement, Dryer In Unit, Has Laundry, Lower Level
Features
- 2 Story Ceilings
- Flooring: Hardwood, Other, Carpet
- Basement: Partially Finished
- Number of fireplaces: 2
- Fireplace features: Corner, Electric, Glass Doors, Flue for Stove
Interior area
- Total structure area: 11,404
- Total interior livable area: 5,702 sqft
- Finished area above ground: 3,696
- Finished area below ground: 2,006
Property
Parking
- Total spaces: 10
- Parking features: Garage Faces Side, Garage Door Opener, Concrete, Attached, Driveway, On Street
- Attached garage spaces: 2
- Uncovered spaces: 8
Accessibility
- Accessibility features: Other
Features
- Levels: Three
- Stories: 3
- Pool features: None
- Has spa: Yes
- Fencing: Full,Back Yard,Wire
Lot
- Size: 0.46 Acres
- Features: Cul-De-Sac
Details
- Additional structures: Above Grade, Below Grade
- Parcel number: 161302842097
- Zoning: R200
- Zoning description: Res., One-Fam (Formerly R-R)
- Special conditions: Standard,Probate Listing,Third Party Approval
Construction
Type & style
- Home type: SingleFamily
- Architectural style: Colonial
- Property subtype: Single Family Residence
Materials
- Brick
- Foundation: Brick/Mortar, Pillar/Post/Pier, Crawl Space, Slab, Wood
- Roof: Shingle,Unknown
Condition
- Below Average
- New construction: No
- Year built: 1991
Utilities & green energy
- Sewer: Public Sewer
- Water: Public
- Utilities for property: Natural Gas Available, Above Ground, Electricity Available, Phone Available, Sewer Available, Water Available, Phone Connected, Other Internet Service
Community & neighborhood
Location
- Region: Silver Spring
- Subdivision: Layhill Square
Other
Other facts
- Listing agreement: Exclusive Right To Sell
- Listing terms: Conventional,Cash
- Ownership: Fee Simple
Price history
| Date | Event | Price |
|---|---|---|
| 12/27/2023 | Sold | $755,820+12%$133/sqft |
Source: | ||
| 11/1/2023 | Listing removed | -- |
Source: | ||
| 10/19/2023 | Listed for sale | $675,000$118/sqft |
Source: | ||
Public tax history
| Year | Property taxes | Tax assessment |
|---|---|---|
| 2025 | $10,050 +12.7% | $801,000 +3.4% |
| 2024 | $8,918 +3.4% | $774,700 +3.5% |
| 2023 | $8,623 +8.2% | $748,400 +3.6% |
Find assessor info on the county website
Neighborhood: Layhill
Nearby schools
GreatSchools rating
- 6/10Stonegate Elementary SchoolGrades: K-5Distance: 3.3 mi
- 6/10William H. Farquhar Middle SchoolGrades: 6-8Distance: 3 mi
- 6/10James Hubert Blake High SchoolGrades: 9-12Distance: 1.9 mi
Schools provided by the listing agent
- District: Montgomery County Public Schools
Source: Bright MLS. This data may not be complete. We recommend contacting the local school district to confirm school assignments for this home.
Get pre-qualified for a loan
At Zillow Home Loans, we can pre-qualify you in as little as 5 minutes with no impact to your credit score.An equal housing lender. NMLS #10287.
Sell with ease on Zillow
Get a Zillow Showcase℠ listing at no additional cost and you could sell for —faster.
$908,100
2% more+$18,162
With Zillow Showcase(estimated)$926,262
