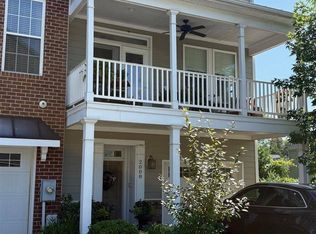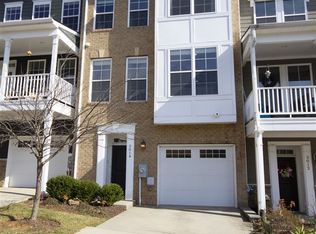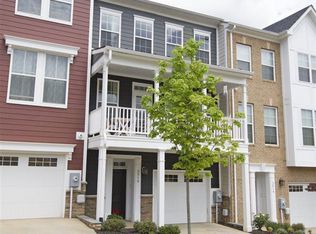Closed
$465,000
2010 Avinity Loop, Charlottesville, VA 22902
3beds
2,231sqft
Townhouse
Built in 2013
1,742.4 Square Feet Lot
$483,700 Zestimate®
$208/sqft
$2,750 Estimated rent
Home value
$483,700
$435,000 - $537,000
$2,750/mo
Zestimate® history
Loading...
Owner options
Explore your selling options
What's special
Welcome to this bright and inviting townhome in the highly desirable Avinity neighborhood, just minutes from downtown Charlottesville. Spanning 2,231 square feet of thoughtfully designed living space, this home features 3 spacious bedrooms and 3.5 baths, combining modern style with everyday comfort. At the heart of the home is a beautifully designed open-concept kitchen, perfect for both casual meals and entertaining. The large island, sleek granite countertops, and stainless steel appliances create an ideal space for culinary creativity and socializing. The adjoining dining and living rooms, highlighted by a cozy gas fireplace, offer a welcoming atmosphere for both relaxation and gatherings. The two primary suites on the upper level are true retreats, providing privacy and luxury. A versatile third bedroom and full bath on the lower level offer plenty of options—whether used as private guest quarters, a home office, or a fitness room. Step outside to the back patio and take in the tranquil views of rolling mountains, providing the perfect setting for outdoor enjoyment. With a one-car garage offering covered parking and additional storage, this home delivers both convenience and charm.
Zillow last checked: 8 hours ago
Listing updated: July 24, 2025 at 09:15pm
Listed by:
SASHA TRIPP 434-260-1435,
STORY HOUSE REAL ESTATE
Bought with:
LIZA BOTTAS, 0225077764
SALLY DU BOSE REAL ESTATE PARTNERS
Source: CAAR,MLS#: 662003 Originating MLS: Charlottesville Area Association of Realtors
Originating MLS: Charlottesville Area Association of Realtors
Facts & features
Interior
Bedrooms & bathrooms
- Bedrooms: 3
- Bathrooms: 4
- Full bathrooms: 3
- 1/2 bathrooms: 1
- Main level bathrooms: 1
- Main level bedrooms: 1
Primary bedroom
- Level: Third
Bedroom
- Level: First
Primary bathroom
- Level: Third
Bathroom
- Level: First
Dining room
- Level: Second
Foyer
- Level: First
Half bath
- Level: Second
Kitchen
- Level: Second
Laundry
- Level: First
Living room
- Level: Second
Heating
- Central, Heat Pump, Natural Gas
Cooling
- Central Air, Heat Pump
Appliances
- Included: Dishwasher, Disposal, Gas Range, Microwave, Refrigerator
Features
- Double Vanity, Walk-In Closet(s), Entrance Foyer, Eat-in Kitchen, Kitchen Island, Recessed Lighting
- Flooring: Carpet, Ceramic Tile, Hardwood
- Has basement: No
- Has fireplace: Yes
- Fireplace features: Gas Log
- Common walls with other units/homes: 2+ Common Walls
Interior area
- Total structure area: 2,789
- Total interior livable area: 2,231 sqft
- Finished area above ground: 2,231
- Finished area below ground: 0
Property
Parking
- Total spaces: 1
- Parking features: Attached, Garage Faces Front, Garage
- Attached garage spaces: 1
Features
- Levels: Three Or More
- Stories: 3
- Patio & porch: Deck, Patio
- Exterior features: Fence
- Pool features: None
- Fencing: Partial
- Has view: Yes
- View description: Mountain(s)
Lot
- Size: 1,742 sqft
Details
- Parcel number: 091A0000005500
- Zoning description: PRD Planned Residential Development
Construction
Type & style
- Home type: Townhouse
- Architectural style: Colonial
- Property subtype: Townhouse
- Attached to another structure: Yes
Materials
- Brick, Stick Built
- Foundation: Slab
Condition
- New construction: No
- Year built: 2013
Utilities & green energy
- Sewer: Public Sewer
- Water: Public
- Utilities for property: Cable Available
Community & neighborhood
Security
- Security features: Smoke Detector(s), Surveillance System
Location
- Region: Charlottesville
- Subdivision: AVINITY
HOA & financial
HOA
- Has HOA: Yes
- HOA fee: $350 quarterly
- Amenities included: Clubhouse, Fitness Center, Playground, Trail(s)
- Services included: Common Area Maintenance, Clubhouse, Fitness Facility, Playground, Snow Removal, Trash
Price history
| Date | Event | Price |
|---|---|---|
| 6/20/2025 | Sold | $465,000-2.1%$208/sqft |
Source: | ||
| 3/26/2025 | Pending sale | $475,000$213/sqft |
Source: | ||
| 3/20/2025 | Listed for sale | $475,000+36.1%$213/sqft |
Source: | ||
| 5/23/2019 | Sold | $349,000$156/sqft |
Source: Public Record Report a problem | ||
| 3/6/2019 | Price change | $349,000-3.1%$156/sqft |
Source: MCLEAN FAULCONER INC., REALTOR #584598 Report a problem | ||
Public tax history
| Year | Property taxes | Tax assessment |
|---|---|---|
| 2025 | $4,046 +10.2% | $452,600 +5.3% |
| 2024 | $3,672 +0.4% | $430,000 +0.4% |
| 2023 | $3,656 +16.7% | $428,100 +16.7% |
Find assessor info on the county website
Neighborhood: 22902
Nearby schools
GreatSchools rating
- 5/10Paul H Cale Elementary SchoolGrades: PK-5Distance: 0.1 mi
- 3/10Leslie H Walton Middle SchoolGrades: 6-8Distance: 5.8 mi
- 6/10Monticello High SchoolGrades: 9-12Distance: 0.6 mi
Schools provided by the listing agent
- Elementary: Mountain View
- Middle: Walton
- High: Monticello
Source: CAAR. This data may not be complete. We recommend contacting the local school district to confirm school assignments for this home.

Get pre-qualified for a loan
At Zillow Home Loans, we can pre-qualify you in as little as 5 minutes with no impact to your credit score.An equal housing lender. NMLS #10287.
Sell for more on Zillow
Get a free Zillow Showcase℠ listing and you could sell for .
$483,700
2% more+ $9,674
With Zillow Showcase(estimated)
$493,374

