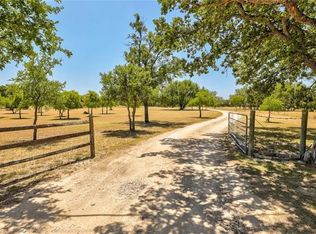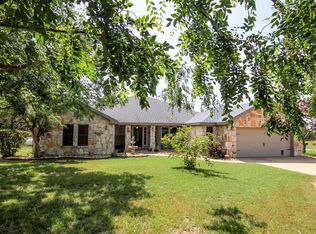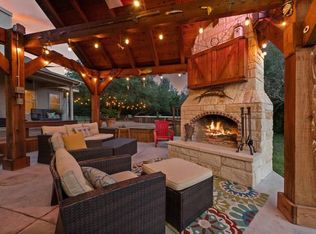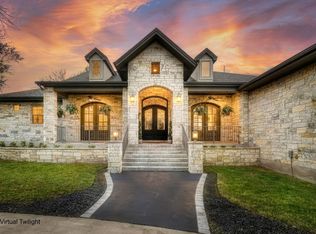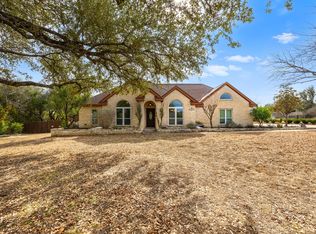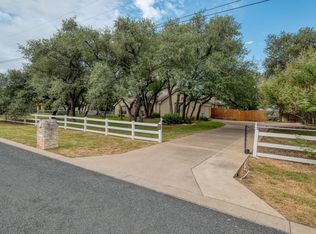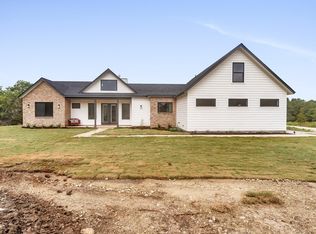Welcome to this incredible gated estate on 5.2 acres in Georgetown, Texas where serene country living meets the convenience of city access just minutes away. Designed to accommodate multi-generational living, extended family, guests, a home business, or rental income potential, this is an extraordinary property. The primary residence is a beautifully designed single-story home spanning 2,488 sqft with 4 bedrooms and 2.5 bathrooms. Thoughtfully updated, the open-concept kitchen features new quartz countertops, freshly painted cabinetry, a stylish tile backsplash, built-in appliances, a center island, a breakfast bar, and a cozy breakfast nook framed by bay windows. The spacious family room features new flooring, fresh paint, new windows, and shade screens on the west-facing side for enhanced comfort. The primary suite is a private retreat, boasting vaulted ceilings, dual walk-in closets, dual vanities, a garden tub, and a separate shower. Additional highlights: a formal dining, newly installed 2024 roofs on all structures, and a beautifully landscaped paver patio—ideal for entertaining or peaceful relaxation under the canopy of mature trees. A detached two-car garage enhances the estate’s functionality, offering an upper loft space with its own AC unit and a private balcony—perfect for a studio, office, or creative retreat. The guest residence, custom-built in 2017, provides an additional 1,239 sqft of single-story living, with 2 bedrooms, 1 bathroom, a spacious living area, and an attached one-car garage. Designed for comfort and convenience, this home features a gourmet kitchen with granite countertops, a travertine tile backsplash, and stainless steel appliances, as well as an inviting additional sitting area. The elegantly finished bathroom includes a granite vanity and a spacious walk-in shower. With its own separate septic system, this residence offers true independence and flexibility. With no HOA restrictions and a low property tax rate (~1.55%),
Pending
$1,099,995
201 Young Ranch Rd, Georgetown, TX 78633
4beds
3,727sqft
Est.:
Single Family Residence
Built in 1996
5.21 Acres Lot
$1,055,600 Zestimate®
$295/sqft
$-- HOA
What's special
Detached two-car garagePrivate balconyNew windowsBeautifully landscaped paver patioBuilt-in appliancesAttached one-car garageNew flooring
- 68 days |
- 254 |
- 7 |
Zillow last checked: 8 hours ago
Listing updated: January 22, 2026 at 03:35pm
Listed by:
Kristy Rioux (512) 710-6957,
Intelligent Real Estate, Inc. (512) 710-6957
Source: Unlock MLS,MLS#: 3925792
Facts & features
Interior
Bedrooms & bathrooms
- Bedrooms: 4
- Bathrooms: 3
- Full bathrooms: 2
- 1/2 bathrooms: 1
- Main level bedrooms: 4
Primary bedroom
- Description: Large Primary bedroom with full ensuite and two walk in closets. New paint, new carpet.
- Features: Ceiling Fan(s), Two Primary Closets, Walk-In Closet(s)
- Level: Main
Primary bathroom
- Description: Beautifully updated primary bathroom with updated tile and quartz countertops, paint, new lighting.
- Features: Quartz Counters, Double Vanity, Full Bath, Separate Shower, Walk-in Shower
- Level: Main
Kitchen
- Description: Beautifully updated backsplash and quartz countertops, painted cabinets, new paint, appliances and windows.
- Features: Kitchn - Breakfast Area, Kitchen Island, Quartz Counters, Dining Area
- Level: Main
Heating
- Central
Cooling
- Central Air
Appliances
- Included: Built-In Electric Oven, Dishwasher, Disposal, Electric Cooktop, Microwave, Refrigerator, Washer/Dryer Stacked, Gas Water Heater
Features
- Breakfast Bar, Built-in Features, Ceiling Fan(s), High Ceilings, Double Vanity, Electric Dryer Hookup, Kitchen Island, Open Floorplan, Primary Bedroom on Main, Walk-In Closet(s), Washer Hookup
- Flooring: Carpet, Tile, Vinyl
- Windows: Bay Window(s), Blinds, Solar Screens
- Number of fireplaces: 1
- Fireplace features: Family Room, Wood Burning
Interior area
- Total interior livable area: 3,727 sqft
Video & virtual tour
Property
Parking
- Total spaces: 3
- Parking features: Detached, Driveway
- Garage spaces: 3
Accessibility
- Accessibility features: None
Features
- Levels: One
- Stories: 1
- Patio & porch: See Remarks
- Exterior features: Uncovered Courtyard, Garden, Gutters Full, Permeable Paving
- Pool features: None
- Fencing: Full, Gate, Livestock, Wire
- Has view: Yes
- View description: None
- Waterfront features: None
Lot
- Size: 5.21 Acres
- Features: Level, Trees-Large (Over 40 Ft), Many Trees, Trees-Medium (20 Ft - 40 Ft), Trees-Small (Under 20 Ft)
Details
- Additional structures: Garage(s), Guest House, Shed(s)
- Parcel number: 20533000000023
- Special conditions: Standard
Construction
Type & style
- Home type: SingleFamily
- Property subtype: Single Family Residence
Materials
- Foundation: Slab
- Roof: Composition
Condition
- Resale
- New construction: No
- Year built: 1996
Utilities & green energy
- Sewer: Septic Tank
- Water: Public
- Utilities for property: Electricity Available, Propane
Community & HOA
Community
- Features: None
- Subdivision: Hawes Ranch
HOA
- Has HOA: No
Location
- Region: Georgetown
Financial & listing details
- Price per square foot: $295/sqft
- Tax assessed value: $775,000
- Annual tax amount: $12,021
- Date on market: 12/3/2025
- Listing terms: Cash,Conventional,VA Loan
- Electric utility on property: Yes
Estimated market value
$1,055,600
$1.00M - $1.11M
$4,084/mo
Price history
Price history
| Date | Event | Price |
|---|---|---|
| 1/22/2026 | Pending sale | $1,099,995$295/sqft |
Source: | ||
| 1/12/2026 | Contingent | $1,099,995$295/sqft |
Source: | ||
| 12/3/2025 | Listed for sale | $1,099,995-6.4%$295/sqft |
Source: | ||
| 12/2/2025 | Listing removed | $1,174,990$315/sqft |
Source: | ||
| 11/22/2025 | Price change | $1,174,990-2.1%$315/sqft |
Source: | ||
Public tax history
Public tax history
| Year | Property taxes | Tax assessment |
|---|---|---|
| 2025 | $10,440 -3.7% | $775,000 -0.1% |
| 2024 | $10,840 +1.2% | $775,746 +10% |
| 2023 | $10,707 +9.6% | $705,224 +14.6% |
Find assessor info on the county website
BuyAbility℠ payment
Est. payment
$7,244/mo
Principal & interest
$5411
Property taxes
$1448
Home insurance
$385
Climate risks
Neighborhood: 78633
Nearby schools
GreatSchools rating
- 8/10Jo Ann Ford Elementary SchoolGrades: PK-5Distance: 5.3 mi
- 7/10Douglas Benold Middle SchoolGrades: 6-8Distance: 7.9 mi
- 7/10Georgetown High SchoolGrades: 9-12Distance: 9.3 mi
Schools provided by the listing agent
- Elementary: Jo Ann Ford
- Middle: Douglas Benold
- High: Georgetown
- District: Georgetown ISD
Source: Unlock MLS. This data may not be complete. We recommend contacting the local school district to confirm school assignments for this home.
- Loading
