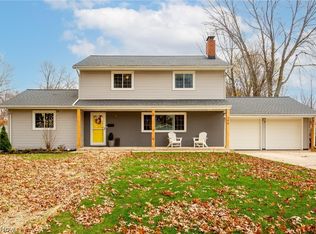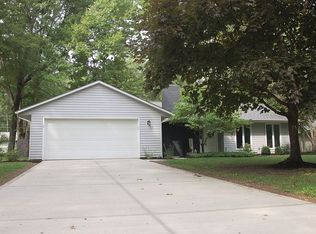Sold for $301,000
$301,000
201 Yoder Blvd, Avon Lake, OH 44012
3beds
1,562sqft
Single Family Residence
Built in 1960
0.34 Acres Lot
$328,500 Zestimate®
$193/sqft
$2,550 Estimated rent
Home value
$328,500
$302,000 - $355,000
$2,550/mo
Zestimate® history
Loading...
Owner options
Explore your selling options
What's special
Gorgeous ranch-style home with an inviting open-concept layout. The first floor features a spacious kitchen that flows seamlessly into a bright and airy living room—perfect for entertaining. There are three generously sized bedrooms, including a primary suite with its own full en-suite bath, plus an updated full bathroom for added convenience. Enjoy the outdoors in a large, well-maintained backyard—ideal for gatherings, play, or quiet relaxation. The home also includes a large attached 2-car garage, providing plenty of space for parking and storage. This property offers the perfect combination of comfort, space, and functionality—inside and out!
Zillow last checked: 8 hours ago
Listing updated: June 26, 2025 at 06:23am
Listing Provided by:
Nicholas R Papas NickPapas@kw.com216-316-7703,
Keller Williams Chervenic Rlty
Bought with:
Jacob J Coker, 2002022277
Keller Williams Chervenic Rlty
Source: MLS Now,MLS#: 5123105 Originating MLS: Akron Cleveland Association of REALTORS
Originating MLS: Akron Cleveland Association of REALTORS
Facts & features
Interior
Bedrooms & bathrooms
- Bedrooms: 3
- Bathrooms: 2
- Full bathrooms: 2
- Main level bathrooms: 2
- Main level bedrooms: 3
Primary bedroom
- Level: First
- Dimensions: 13 x 12
Bedroom
- Level: First
- Dimensions: 12 x 12
Bedroom
- Level: First
- Dimensions: 12 x 12
Kitchen
- Level: First
- Dimensions: 12 x 10
Living room
- Level: First
- Dimensions: 27 x 15
Heating
- Forced Air, Gas
Cooling
- Central Air, Electric
Appliances
- Included: Cooktop, Dryer, Dishwasher, Disposal, Microwave, Range, Refrigerator, Washer
- Laundry: Washer Hookup, Gas Dryer Hookup, Main Level, Laundry Room
Features
- Built-in Features, Ceiling Fan(s), Primary Downstairs, Pantry
- Windows: Blinds, Double Pane Windows, Screens, Wood Frames
- Has basement: No
- Number of fireplaces: 1
- Fireplace features: Glass Doors, Gas Starter, Living Room, Wood Burning
Interior area
- Total structure area: 1,562
- Total interior livable area: 1,562 sqft
- Finished area above ground: 1,562
Property
Parking
- Total spaces: 2
- Parking features: Attached, Concrete, Driveway, Garage Faces Front, Garage, Garage Door Opener
- Attached garage spaces: 2
Features
- Levels: One
- Stories: 1
- Patio & porch: Patio
- Exterior features: Sprinkler/Irrigation
- Fencing: None
- Has view: Yes
- View description: Neighborhood
Lot
- Size: 0.34 Acres
- Features: < 1/2 Acre, Rectangular Lot
Details
- Parcel number: 0400019127006
Construction
Type & style
- Home type: SingleFamily
- Architectural style: Ranch
- Property subtype: Single Family Residence
Materials
- Aluminum Siding, Brick, Wood Siding
- Roof: Asphalt,Fiberglass,Shingle
Condition
- Year built: 1960
Utilities & green energy
- Sewer: Public Sewer
- Water: Public
Green energy
- Energy efficient items: Appliances, HVAC, Water Heater
Community & neighborhood
Security
- Security features: Security System, Smoke Detector(s)
Location
- Region: Avon Lake
- Subdivision: Yoder 04
Other
Other facts
- Listing terms: Cash,Conventional,FHA
Price history
| Date | Event | Price |
|---|---|---|
| 11/19/2025 | Listing removed | $2,950$2/sqft |
Source: Zillow Rentals Report a problem | ||
| 10/27/2025 | Price change | $2,950-7.8%$2/sqft |
Source: Zillow Rentals Report a problem | ||
| 8/13/2025 | Price change | $3,200-4.5%$2/sqft |
Source: Zillow Rentals Report a problem | ||
| 7/16/2025 | Listed for rent | $3,350$2/sqft |
Source: Zillow Rentals Report a problem | ||
| 6/12/2025 | Sold | $301,000+0.7%$193/sqft |
Source: | ||
Public tax history
| Year | Property taxes | Tax assessment |
|---|---|---|
| 2024 | $3,468 +14.6% | $83,090 +25.8% |
| 2023 | $3,026 +0.3% | $66,060 |
| 2022 | $3,017 +0.2% | $66,060 |
Find assessor info on the county website
Neighborhood: 44012
Nearby schools
GreatSchools rating
- 7/10Erieview Elementary SchoolGrades: K-4Distance: 0.7 mi
- 6/10Learwood Middle SchoolGrades: 7-8Distance: 0.9 mi
- 9/10Avon Lake High SchoolGrades: 9-12Distance: 0.9 mi
Schools provided by the listing agent
- District: Avon Lake CSD - 4702
Source: MLS Now. This data may not be complete. We recommend contacting the local school district to confirm school assignments for this home.
Get a cash offer in 3 minutes
Find out how much your home could sell for in as little as 3 minutes with a no-obligation cash offer.
Estimated market value$328,500
Get a cash offer in 3 minutes
Find out how much your home could sell for in as little as 3 minutes with a no-obligation cash offer.
Estimated market value
$328,500

