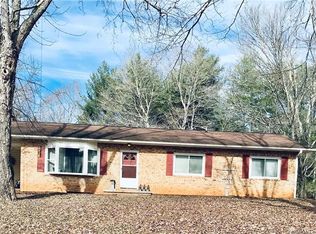Closed
$690,000
201 Wright Rd, Marion, NC 28752
3beds
2,499sqft
Single Family Residence
Built in 2023
3 Acres Lot
$733,900 Zestimate®
$276/sqft
$3,060 Estimated rent
Home value
$733,900
$690,000 - $778,000
$3,060/mo
Zestimate® history
Loading...
Owner options
Explore your selling options
What's special
Introducing an exquisite new construction home that boasts elegance, comfort, and ample space. This stunning residence features 3 bedrooms and 3.5 bathrooms offering the perfect blend of luxury and practicality. Step into this open concept house where natural light cascades through large windows creating a warm and inviting atmosphere. The spacious kitchen is a chef's dream, adorned with beautiful countertops, and an expansive island that is perfect for entertaining quests. Escape to the serene main bedroom, complete with a walk-in closet and a luxurious bathroom featuring a double vanity, a 6ft soaking tub, and a separate shower. Two additional bedrooms upstairs; one with a private bath and one with a secret room. This home also boasts a mud/laundry room, bonus room, guest powder room. The French doors from the main bedroom and living room open to 708sqft back porch that wraps around to the mudroom. Situated in the desirable Sugar Hill area, close to schools, and I-40
Zillow last checked: 8 hours ago
Listing updated: March 27, 2024 at 12:09pm
Listing Provided by:
Carmela Hensley chensleym20@gmail.com,
EXP Realty LLC
Bought with:
Ameliah Davidson
GreyBeard Realty
Source: Canopy MLS as distributed by MLS GRID,MLS#: 4068657
Facts & features
Interior
Bedrooms & bathrooms
- Bedrooms: 3
- Bathrooms: 4
- Full bathrooms: 3
- 1/2 bathrooms: 1
- Main level bedrooms: 1
Primary bedroom
- Features: Ceiling Fan(s), Vaulted Ceiling(s), Walk-In Closet(s)
- Level: Main
Primary bedroom
- Level: Main
Bedroom s
- Features: Ceiling Fan(s), Walk-In Closet(s)
- Level: Upper
Bedroom s
- Features: Ceiling Fan(s)
- Level: Upper
Bedroom s
- Level: Upper
Bedroom s
- Level: Upper
Bathroom full
- Level: Main
Bathroom half
- Level: Main
Bathroom full
- Level: Upper
Bathroom full
- Level: Upper
Bathroom full
- Level: Main
Bathroom half
- Level: Main
Bathroom full
- Level: Upper
Bathroom full
- Level: Upper
Bonus room
- Features: Ceiling Fan(s)
- Level: Upper
Bonus room
- Level: Upper
Dining area
- Features: Open Floorplan, Tray Ceiling(s)
- Level: Main
Dining area
- Level: Main
Other
- Features: Built-in Features
- Level: Main
Other
- Level: Main
Heating
- Central, Heat Pump
Cooling
- Central Air, Heat Pump
Appliances
- Included: Dishwasher, Electric Range, Exhaust Hood, Microwave, Plumbed For Ice Maker, Refrigerator
- Laundry: Electric Dryer Hookup, Mud Room, Main Level, Washer Hookup
Features
- Built-in Features, Kitchen Island, Open Floorplan, Tray Ceiling(s)(s), Vaulted Ceiling(s)(s), Walk-In Closet(s)
- Flooring: Tile, Vinyl
- Doors: French Doors, Pocket Doors
- Windows: Insulated Windows
- Has basement: No
- Fireplace features: Living Room
Interior area
- Total structure area: 2,499
- Total interior livable area: 2,499 sqft
- Finished area above ground: 2,499
- Finished area below ground: 0
Property
Parking
- Total spaces: 2
- Parking features: Attached Garage, Garage on Main Level
- Attached garage spaces: 2
Features
- Levels: Two
- Stories: 2
- Patio & porch: Covered, Front Porch, Rear Porch, Wrap Around
Lot
- Size: 3 Acres
- Features: Private, Wooded
Details
- Parcel number: 0699289421
- Zoning: R
- Special conditions: Standard
Construction
Type & style
- Home type: SingleFamily
- Architectural style: Farmhouse
- Property subtype: Single Family Residence
Materials
- Wood, Other
- Foundation: Crawl Space
- Roof: Composition
Condition
- New construction: Yes
- Year built: 2023
Utilities & green energy
- Sewer: Septic Installed
- Water: Well
Green energy
- Energy efficient items: Insulation
Community & neighborhood
Security
- Security features: Carbon Monoxide Detector(s), Smoke Detector(s)
Location
- Region: Marion
- Subdivision: The Hills at Heritage Farm
Other
Other facts
- Listing terms: Cash,Conventional,USDA Loan,VA Loan
- Road surface type: Asphalt, Paved
Price history
| Date | Event | Price |
|---|---|---|
| 3/27/2024 | Sold | $690,000-1.1%$276/sqft |
Source: | ||
| 1/23/2024 | Price change | $698,000-4.1%$279/sqft |
Source: | ||
| 9/12/2023 | Listed for sale | $728,000$291/sqft |
Source: | ||
Public tax history
| Year | Property taxes | Tax assessment |
|---|---|---|
| 2024 | $3,841 +1256.2% | $542,470 +1256.2% |
| 2023 | $283 | $40,000 |
Find assessor info on the county website
Neighborhood: 28752
Nearby schools
GreatSchools rating
- 3/10West Marion Elementary SchoolGrades: PK-5Distance: 0.8 mi
- 2/10West Mcdowell Junior High SchoolGrades: 6-8Distance: 4.8 mi
- 3/10Mcdowell High SchoolGrades: 9-12Distance: 4.7 mi
Get pre-qualified for a loan
At Zillow Home Loans, we can pre-qualify you in as little as 5 minutes with no impact to your credit score.An equal housing lender. NMLS #10287.
