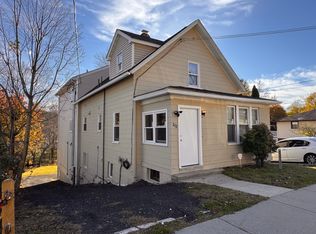Sold for $275,000
$275,000
201 Woodtick Road, Waterbury, CT 06705
3beds
1,248sqft
Single Family Residence
Built in 1966
9,147.6 Square Feet Lot
$294,900 Zestimate®
$220/sqft
$2,807 Estimated rent
Home value
$294,900
$260,000 - $333,000
$2,807/mo
Zestimate® history
Loading...
Owner options
Explore your selling options
What's special
Location, Location. East End ranch completely renovated. The living room has hardwood floors and a large bay window in the front of the house that brings the sunshine in. Open plan kitchen and dining room are with new hardwood floors, quartz counter tops, island and stainless steel appliances with a gas stove. Primary bedroom with hot tub room and 1/2 bath. Lower level clean basement with pool table for entertainment, laundry room and a bonus room that would be easy to finish as a bedroom or office with a walkout door to the outside. Set up your appointment today!
Zillow last checked: 8 hours ago
Listing updated: October 01, 2024 at 12:30am
Listed by:
Fernando Barreiro 203-910-3848,
Weichert REALTORS Briotti Group 203-879-2339
Bought with:
Josseline Rodriguez, RES.0826517
eRealty Advisors, Inc.
Source: Smart MLS,MLS#: 24010519
Facts & features
Interior
Bedrooms & bathrooms
- Bedrooms: 3
- Bathrooms: 2
- Full bathrooms: 1
- 1/2 bathrooms: 1
Primary bedroom
- Features: Hardwood Floor
- Level: Main
- Area: 165 Square Feet
- Dimensions: 15 x 11
Bedroom
- Features: Hardwood Floor
- Level: Main
- Area: 121 Square Feet
- Dimensions: 11 x 11
Bedroom
- Features: Hardwood Floor
- Level: Main
- Area: 132 Square Feet
- Dimensions: 12 x 11
Dining room
- Features: Hardwood Floor
- Level: Main
- Area: 130 Square Feet
- Dimensions: 13 x 10
Kitchen
- Features: Remodeled, Quartz Counters, Kitchen Island, Hardwood Floor
- Level: Main
- Area: 110 Square Feet
- Dimensions: 11 x 10
Living room
- Features: Hardwood Floor
- Level: Main
- Area: 252 Square Feet
- Dimensions: 21 x 12
Heating
- Forced Air, Natural Gas
Cooling
- Central Air
Appliances
- Included: Gas Range, Microwave, Refrigerator, Gas Water Heater, Water Heater
- Laundry: Lower Level
Features
- Basement: Full,Partially Finished
- Attic: Crawl Space,Access Via Hatch
- Has fireplace: No
Interior area
- Total structure area: 1,248
- Total interior livable area: 1,248 sqft
- Finished area above ground: 1,248
Property
Parking
- Parking features: None
Features
- Exterior features: Sidewalk, Rain Gutters, Stone Wall
Lot
- Size: 9,147 sqft
- Features: Rocky, Dry
Details
- Parcel number: 1382079
- Zoning: RL
Construction
Type & style
- Home type: SingleFamily
- Architectural style: Ranch
- Property subtype: Single Family Residence
Materials
- Vinyl Siding
- Foundation: Concrete Perimeter
- Roof: Shingle
Condition
- New construction: No
- Year built: 1966
Utilities & green energy
- Sewer: Public Sewer
- Water: Public
Community & neighborhood
Community
- Community features: Basketball Court, Medical Facilities, Park, Public Rec Facilities, Shopping/Mall, Near Public Transport
Location
- Region: Waterbury
- Subdivision: East End
Price history
| Date | Event | Price |
|---|---|---|
| 8/19/2024 | Sold | $275,000-5.2%$220/sqft |
Source: | ||
| 7/3/2024 | Pending sale | $290,000$232/sqft |
Source: | ||
| 6/21/2024 | Price change | $290,000-3.3%$232/sqft |
Source: | ||
| 5/25/2024 | Price change | $299,900-4.8%$240/sqft |
Source: | ||
| 5/8/2024 | Price change | $315,000-1.6%$252/sqft |
Source: | ||
Public tax history
| Year | Property taxes | Tax assessment |
|---|---|---|
| 2025 | $5,875 -9% | $130,620 |
| 2024 | $6,458 -13.6% | $130,620 -5.3% |
| 2023 | $7,477 +69.7% | $137,970 +88.5% |
Find assessor info on the county website
Neighborhood: Mill Plain
Nearby schools
GreatSchools rating
- 5/10H. S. Chase SchoolGrades: PK-5Distance: 0.2 mi
- 4/10Michael F. Wallace Middle SchoolGrades: 4-8Distance: 1.8 mi
- 1/10Crosby High SchoolGrades: 9-12Distance: 1.7 mi

Get pre-qualified for a loan
At Zillow Home Loans, we can pre-qualify you in as little as 5 minutes with no impact to your credit score.An equal housing lender. NMLS #10287.
