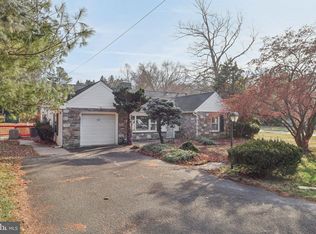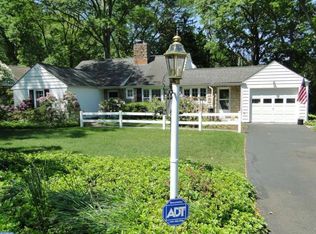Sold for $600,000
$600,000
201 Woods Rd, Glenside, PA 19038
4beds
3,024sqft
Single Family Residence
Built in 1960
0.38 Acres Lot
$615,200 Zestimate®
$198/sqft
$3,925 Estimated rent
Home value
$615,200
$572,000 - $664,000
$3,925/mo
Zestimate® history
Loading...
Owner options
Explore your selling options
What's special
Welcome to 201 Woods Road—a spacious, 3000 sq ft + sun-filled 4-bedroom, 3.5-bath home in the heart of the Northwoods community, where space, comfort, and convenience come together. Step inside through the covered front entry, and you’re greeted by a bright and inviting main level. The living room features beautiful hardwood floors, a wall of windows, and a brick fireplace that instantly makes the space feel like home. Just off the living room, the dining area is ready for everything from weeknight dinners to big holiday celebrations. The kitchen is a true highlight—completely renovated in 2022 and designed with both style and function in mind. There’s plenty of cabinet space including a deep pantry, granite countertops, stainless steel appliances with a double oven, a farmhouse sink, and a breakfast bar that seats three, perfect for quick bites. Upstairs, you’ll find three comfortable bedrooms, all with hardwood floors and great closet space. The primary bedroom includes a private bath with a stall shower, while the recently updated hall bath features clean, classic finishes like tile flooring and a subway tile tub surround. The top floor offers an oversized bedroom suite with tons of flexibility. Use it as a second primary bedroom, a guest or au pair space, a playroom, home gym, or a combo of all the above. With two walk-in closets, a full bath, and access to attic storage, it’s a space that can grow and change with your family’s needs. On the lower level, the large family room opens to a screened-in porch, creating a great indoor-outdoor flow for warm-weather entertaining or just relaxing with a cup of coffee. There’s also a powder room, a spacious laundry room with utility sink and built-in ironing board, and a mudroom with cubbies to keep everyone organized. The attached two-car garage connects right to the mudroom, making for smooth daily routines. Plenty of yard space surrounds the home, with a newer split rail fence and two gates. Other newer highlights to note are new electric service and panel in 2023, new garage roof and sun porch roof in 2022, and new siding, sheathing and siding on 3 exterior walls in 2023. Located in the award-winning Springfield Township School District, and close to Chestnut Hill, Keswick Village, the Keswick Theater, township parks, ballfields, and the North Hills Country Club, this home truly checks every box. All this, plus access to the top-rated Springfield Township School District. If you are looking for space to grow, room to gather, and a neighborhood that feels like home—you’ll find it all right here!
Zillow last checked: 8 hours ago
Listing updated: January 12, 2026 at 02:30pm
Listed by:
Amanda Reibstein 215-840-4999,
Compass RE,
Listing Team: The Rife Group, Co-Listing Team: The Rife Group,Co-Listing Agent: Nicole Marcum Rife 484-678-8131,
Compass RE
Bought with:
Rachel Fitts, RS336236
BHHS Fox & Roach -Yardley/Newtown
Source: Bright MLS,MLS#: PAMC2136652
Facts & features
Interior
Bedrooms & bathrooms
- Bedrooms: 4
- Bathrooms: 4
- Full bathrooms: 3
- 1/2 bathrooms: 1
Basement
- Area: 0
Heating
- Forced Air, Heat Pump, Electric
Cooling
- Central Air, Electric
Appliances
- Included: Double Oven, Oven, Microwave, Cooktop, Refrigerator, Stainless Steel Appliance(s), Washer, Dryer, Electric Water Heater
- Laundry: Lower Level
Features
- Dining Area, Family Room Off Kitchen, Open Floorplan, Kitchen - Gourmet, Pantry, Primary Bath(s), Recessed Lighting, Upgraded Countertops, Walk-In Closet(s), Bathroom - Stall Shower
- Flooring: Wood
- Has basement: No
- Number of fireplaces: 1
- Fireplace features: Wood Burning
Interior area
- Total structure area: 3,024
- Total interior livable area: 3,024 sqft
- Finished area above ground: 3,024
- Finished area below ground: 0
Property
Parking
- Total spaces: 6
- Parking features: Inside Entrance, Garage Faces Side, Driveway, Attached
- Attached garage spaces: 2
- Uncovered spaces: 4
Accessibility
- Accessibility features: None
Features
- Levels: Two and One Half
- Stories: 2
- Patio & porch: Screened, Enclosed
- Pool features: None
- Fencing: Split Rail
Lot
- Size: 0.38 Acres
- Dimensions: 128.00 x 0.00
Details
- Additional structures: Above Grade, Below Grade
- Parcel number: 520019015004
- Zoning: 1101 RES: 1 FAM
- Special conditions: Standard
Construction
Type & style
- Home type: SingleFamily
- Architectural style: Colonial
- Property subtype: Single Family Residence
Materials
- Vinyl Siding
- Foundation: Slab
Condition
- Excellent,Very Good
- New construction: No
- Year built: 1960
Utilities & green energy
- Sewer: Public Sewer
- Water: Public
Community & neighborhood
Location
- Region: Glenside
- Subdivision: Northwoods
- Municipality: SPRINGFIELD TWP
Other
Other facts
- Listing agreement: Exclusive Agency
- Listing terms: FHA,Cash,Conventional,VA Loan
- Ownership: Fee Simple
Price history
| Date | Event | Price |
|---|---|---|
| 5/29/2025 | Sold | $600,000+4.3%$198/sqft |
Source: | ||
| 5/7/2025 | Pending sale | $575,000$190/sqft |
Source: | ||
| 4/23/2025 | Contingent | $575,000$190/sqft |
Source: | ||
| 4/18/2025 | Listed for sale | $575,000+6.5%$190/sqft |
Source: | ||
| 3/21/2024 | Sold | $540,000+2.9%$179/sqft |
Source: | ||
Public tax history
| Year | Property taxes | Tax assessment |
|---|---|---|
| 2025 | $10,241 +4.8% | $209,910 |
| 2024 | $9,772 | $209,910 |
| 2023 | $9,772 +5.4% | $209,910 |
Find assessor info on the county website
Neighborhood: 19038
Nearby schools
GreatSchools rating
- 6/10Springfield Twp El School-ErdenhmGrades: 3-5Distance: 1.4 mi
- 9/10Springfield Twp Middle SchoolGrades: 6-8Distance: 1.3 mi
- 8/10Springfield Twp High SchoolGrades: 9-12Distance: 1.4 mi
Schools provided by the listing agent
- Elementary: Erdenheim
- Middle: Enfield
- High: Springfield Township
- District: Springfield Township
Source: Bright MLS. This data may not be complete. We recommend contacting the local school district to confirm school assignments for this home.
Get a cash offer in 3 minutes
Find out how much your home could sell for in as little as 3 minutes with a no-obligation cash offer.
Estimated market value$615,200
Get a cash offer in 3 minutes
Find out how much your home could sell for in as little as 3 minutes with a no-obligation cash offer.
Estimated market value
$615,200

