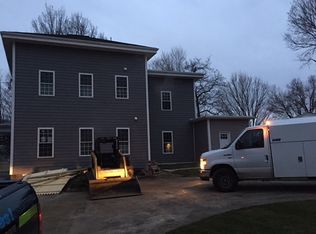Center entrance colonial with 9' ceilings and oversized windows built in 2017 near Framingham Center, reservoir, and Cushing Memorial park. Three bedrooms + office/nursery, 2.5 baths, modern kitchen with stainless steel appliances, granite c/tops, 42" cabinets, and center island. Dining room is currently being used as a family room. Beautiful hardwood floors. Central air. Gas fireplace. Master bedroom with cathedral ceilings, walk-in closet, and bath. Many upgrades including Nest thermostat, Ring doorbell, wifi light switches and garage door, and much more. First floor laundry. Spacious deck off slider from kitchen. One car garage. Backyard shed. See attached virtual tour and floor plans. Open houses are BY APPOINTMENT ONLY. Sat 6/27 12-2 and Sun 6/28 1-3. Must wear masks and gloves.
This property is off market, which means it's not currently listed for sale or rent on Zillow. This may be different from what's available on other websites or public sources.

