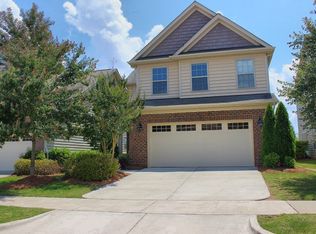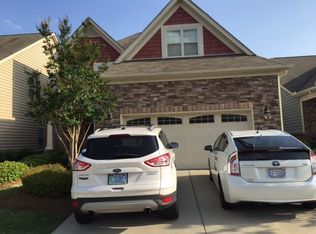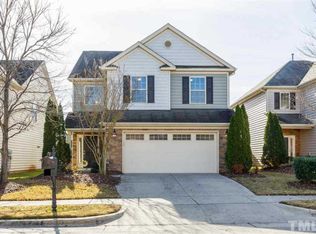Sold for $653,000 on 05/16/24
$653,000
201 Windy Peak Loop, Cary, NC 27519
3beds
2,389sqft
Single Family Residence, Residential
Built in 2009
4,356 Square Feet Lot
$642,000 Zestimate®
$273/sqft
$2,471 Estimated rent
Home value
$642,000
$610,000 - $681,000
$2,471/mo
Zestimate® history
Loading...
Owner options
Explore your selling options
What's special
Welcome to this captivating home located at 201 Windy Peak Loop, nestled in the highly sought-after 27519 area of Cary. Step inside to an open floor plan accentuated by vaulted ceilings that enhance the sense of spaciousness. The first-floor primary suite features ample space and natural light with 2 separate walk in closets. The gourmet kitchen boasts gorgeous staggered maple cabinets, granite countertops, large island and stainless steel appliances - perfect for preparing meals or entertaining guests. Adjacent to the kitchen, the sunroom provides a sunny retreat for enjoying your morning coffee. Additional highlights include a front study for those who work from home, a loft for extra living space, and a screened porch. These original owners have perfectly maintained this home. Recent upgrades include HVAC 2018, water heater 2018, roll out cabinet shelves 2020, roof 2019, garage flooring 2018 and so much more. You can have peace of mind knowing that the owners have taken loving care of their home. HOA dues include lawn care, allowing you more time to enjoy the community pool and facilities, going to the nearby YMCA, the Tobacco Trail and shopping at Parkside Commons. Don't miss your chance to own this beautiful home close to RTP.
Zillow last checked: 8 hours ago
Listing updated: October 28, 2025 at 12:16am
Listed by:
Michelle Gelston 919-272-8216,
Coldwell Banker Advantage
Bought with:
Pooja Kapur, 328533
EXP Realty LLC
Source: Doorify MLS,MLS#: 10020489
Facts & features
Interior
Bedrooms & bathrooms
- Bedrooms: 3
- Bathrooms: 3
- Full bathrooms: 2
- 1/2 bathrooms: 1
Heating
- Fireplace(s), Forced Air, Natural Gas
Cooling
- Central Air, Zoned
Appliances
- Included: Dishwasher, Disposal, Exhaust Fan, Gas Cooktop, Gas Water Heater, Oven
- Laundry: Electric Dryer Hookup, Laundry Room, Main Level, Washer Hookup
Features
- Bathtub/Shower Combination, Ceiling Fan(s), Crown Molding, Double Vanity, Eat-in Kitchen, Entrance Foyer, Granite Counters, High Ceilings, High Speed Internet, Living/Dining Room Combination, Open Floorplan, Master Downstairs, Recessed Lighting, Separate Shower, Smooth Ceilings, Walk-In Closet(s)
- Flooring: Hardwood, Tile
- Windows: Blinds, Insulated Windows
Interior area
- Total structure area: 2,389
- Total interior livable area: 2,389 sqft
- Finished area above ground: 2,389
- Finished area below ground: 0
Property
Parking
- Total spaces: 2
- Parking features: Concrete, Garage, Garage Faces Front
- Attached garage spaces: 2
- Has uncovered spaces: Yes
Features
- Levels: Two
- Stories: 1
- Patio & porch: Screened
- Exterior features: Private Yard, Smart Irrigation
- Pool features: Community
- Fencing: None
- Has view: Yes
Lot
- Size: 4,356 sqft
Details
- Parcel number: 0726723243
- Special conditions: Standard
Construction
Type & style
- Home type: SingleFamily
- Architectural style: Transitional
- Property subtype: Single Family Residence, Residential
- Attached to another structure: Yes
Materials
- Stone, Vinyl Siding
- Foundation: Slab
- Roof: Asphalt, Shingle
Condition
- New construction: No
- Year built: 2009
Utilities & green energy
- Sewer: Public Sewer
- Water: Public
- Utilities for property: Cable Available, Electricity Connected, Natural Gas Connected, Sewer Connected, Water Connected
Community & neighborhood
Community
- Community features: Sidewalks, Street Lights, Suburban
Location
- Region: Cary
- Subdivision: Stonewater
HOA & financial
HOA
- Has HOA: Yes
- HOA fee: $70 monthly
- Amenities included: Clubhouse, Playground, Pool, Trail(s)
- Services included: Maintenance Grounds
Other financial information
- Additional fee information: Second HOA Fee $270 Quarterly
Other
Other facts
- Road surface type: Asphalt, Paved
Price history
| Date | Event | Price |
|---|---|---|
| 5/16/2024 | Sold | $653,000+6.2%$273/sqft |
Source: | ||
| 4/5/2024 | Pending sale | $615,000$257/sqft |
Source: | ||
| 4/3/2024 | Listed for sale | $615,000+112.1%$257/sqft |
Source: | ||
| 5/12/2009 | Sold | $290,000$121/sqft |
Source: Public Record | ||
Public tax history
| Year | Property taxes | Tax assessment |
|---|---|---|
| 2025 | $5,136 +2.2% | $596,861 |
| 2024 | $5,025 +27.2% | $596,861 +52.1% |
| 2023 | $3,951 +3.9% | $392,363 |
Find assessor info on the county website
Neighborhood: 27519
Nearby schools
GreatSchools rating
- 5/10Alston Ridge Elementary SchoolGrades: PK-5Distance: 1.1 mi
- 10/10Alston Ridge MiddleGrades: 6-8Distance: 0.8 mi
- 10/10Panther Creek HighGrades: 9-12Distance: 1.3 mi
Schools provided by the listing agent
- Elementary: Wake - Alston Ridge
- Middle: Wake - Alston Ridge
- High: Wake - Panther Creek
Source: Doorify MLS. This data may not be complete. We recommend contacting the local school district to confirm school assignments for this home.
Get a cash offer in 3 minutes
Find out how much your home could sell for in as little as 3 minutes with a no-obligation cash offer.
Estimated market value
$642,000
Get a cash offer in 3 minutes
Find out how much your home could sell for in as little as 3 minutes with a no-obligation cash offer.
Estimated market value
$642,000


