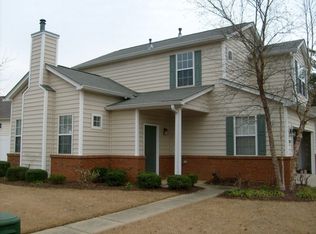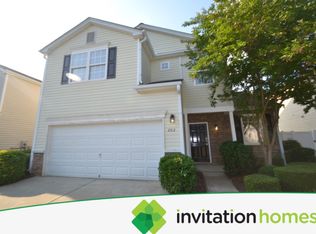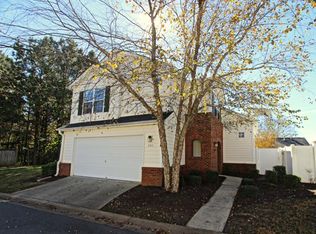Sold for $300,000 on 02/16/24
$300,000
201 Windcroft Ct, Acworth, GA 30101
2beds
2baths
1,297sqft
SingleFamily
Built in 2001
1 Acres Lot
$308,100 Zestimate®
$231/sqft
$1,613 Estimated rent
Home value
$308,100
$293,000 - $324,000
$1,613/mo
Zestimate® history
Loading...
Owner options
Explore your selling options
What's special
SPACIOUS 2 BD/2 1/2 BA OPEN FLOOR PLAN FEATURES 2 MASTER SUITES W/PVT BATHS, KIT W/BKFST BAR OPEN TO LR/DR COMBO, OAK CABINETS, TILED BKSPLASH, BLK APPL 1/2 BA ON MAIN,
Facts & features
Interior
Bedrooms & bathrooms
- Bedrooms: 2
- Bathrooms: 2.5
Heating
- Other
Cooling
- Central
Features
- Basement: None
- Has fireplace: Yes
Interior area
- Total interior livable area: 1,297 sqft
Property
Parking
- Parking features: Garage - Attached
Features
- Exterior features: Brick
Lot
- Size: 1 Acres
Details
- Parcel number: 20001001850
Construction
Type & style
- Home type: SingleFamily
Materials
- brick
Condition
- Year built: 2001
Community & neighborhood
Location
- Region: Acworth
HOA & financial
HOA
- Has HOA: Yes
- HOA fee: $57 monthly
Price history
| Date | Event | Price |
|---|---|---|
| 2/16/2024 | Sold | $300,000+114.3%$231/sqft |
Source: Public Record | ||
| 6/6/2009 | Listing removed | $140,000$108/sqft |
Source: Keller Williams Realty #02638196 | ||
| 9/25/2008 | Listed for sale | $140,000+20.3%$108/sqft |
Source: Keller Williams Realty #02533729 | ||
| 12/4/2001 | Sold | $116,400$90/sqft |
Source: Public Record | ||
Public tax history
| Year | Property taxes | Tax assessment |
|---|---|---|
| 2024 | $3,438 -2.1% | $114,032 -2.1% |
| 2023 | $3,513 +41.6% | $116,524 +42.5% |
| 2022 | $2,482 +16.6% | $81,772 +16.6% |
Find assessor info on the county website
Neighborhood: 30101
Nearby schools
GreatSchools rating
- 6/10Acworth Intermediate SchoolGrades: 2-5Distance: 0.7 mi
- 5/10Barber Middle SchoolGrades: 6-8Distance: 0.6 mi
- 7/10North Cobb High SchoolGrades: 9-12Distance: 2.1 mi
Schools provided by the listing agent
- Elementary: ACWORTH
- Middle: BARBER
- High: NORTH COBB
Source: The MLS. This data may not be complete. We recommend contacting the local school district to confirm school assignments for this home.
Get a cash offer in 3 minutes
Find out how much your home could sell for in as little as 3 minutes with a no-obligation cash offer.
Estimated market value
$308,100
Get a cash offer in 3 minutes
Find out how much your home could sell for in as little as 3 minutes with a no-obligation cash offer.
Estimated market value
$308,100


