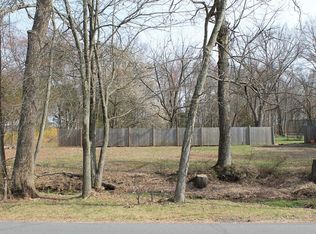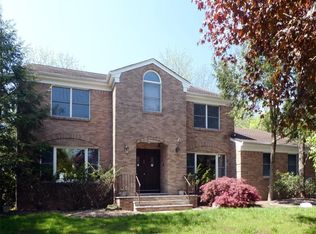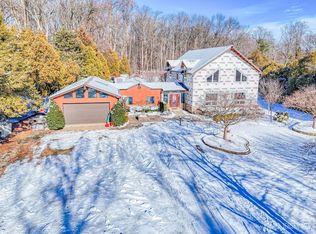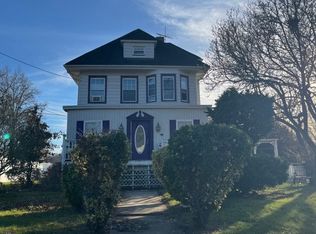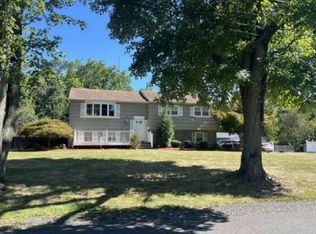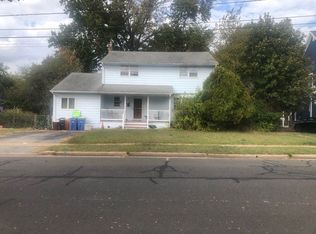New Construction Listing: A Home Designed for Every Lifestyle!! Your New Home is Coming Soon...Nestled on approx 1 acre lot, this property features 3,228 sqft of modern style and elegance with 9' ceilings on both levels. Perfect for those seeking comfort and convenience for access to major highways and public transportation. Property Highlights: 4 Bedrooms + Bonus Playroom: Plenty of space to grow, with a playroom that can be transformed into a 5th bedroom as needed. Double Master Suites: One on each floor, perfect for multi-generational living or guest accommodations. Double Foyer Staircase: A striking feature that sets the tone for a grand and welcoming entrance. Gourmet kitchen- Designed for culinary enthusiasts with sleek Quartz Countertops, Custom Cabinets, Stainless Steel Appliances. 3.5 Baths: Beautifully appointed bathrooms with modern fixtures. Second-Floor Laundry Room: A practical and convenient addition to streamline your daily routine. Two-Car Garage: Secure and spacious, ideal for storage or hobbies. FRONT PORCH AND REAR PATIO TOO. Nature-Connected Backyard: Step outside to a serene outdoor retreat, perfectly blending privacy and tranquility. Prime Location Benefits Situated near 287 S, 287 N, and Rt 18, this property provides easy access to highways, shopping malls, and local conveniences offering the perfect mix of accessibility and serenity. This Home offers endless possibilities to make it truly yours, tailored to your needs and lifestyle. Don't miss out on this exceptional opportunity. Call us today for more details about this incredible home!
Under contract
$950,000
201 Wilson Rd, Somerset, NJ 08873
4beds
3,228sqft
Est.:
Single Family Residence
Built in ----
1.03 Acres Lot
$944,300 Zestimate®
$294/sqft
$-- HOA
What's special
Nature-connected backyardTwo-car garageDouble foyer staircaseModern style and eleganceFront porchDouble master suitesGourmet kitchen
- 230 days |
- 91 |
- 0 |
Zillow last checked: 8 hours ago
Listing updated: December 09, 2025 at 08:51am
Listed by:
NEETU ANEJA,
ON TRACK REALTY 732-494-2211,
SANJEEV ANEJA,
ON TRACK REALTY
Source: All Jersey MLS,MLS#: 2515271R
Facts & features
Interior
Bedrooms & bathrooms
- Bedrooms: 4
- Bathrooms: 4
- Full bathrooms: 3
- 1/2 bathrooms: 1
Primary bedroom
- Features: 1st Floor, Two Sinks, Full Bath, Walk-In Closet(s)
- Level: First
Dining room
- Features: Formal Dining Room
Kitchen
- Features: Granite/Corian Countertops, Kitchen Island, Pantry, Eat-in Kitchen
Basement
- Area: 0
Heating
- Forced Air
Cooling
- Central Air
Appliances
- Included: Dishwasher, Dryer, Gas Range/Oven, Microwave, Refrigerator, Washer, Gas Water Heater
Features
- 1 Bedroom, Entrance Foyer, Kitchen, Bath Full, Dining Room, Family Room, 3 Bedrooms, Attic, Bath Main, Bath Second, Other Room(s), None
- Flooring: Carpet, Ceramic Tile, Wood
- Has basement: No
- Has fireplace: No
Interior area
- Total structure area: 3,228
- Total interior livable area: 3,228 sqft
Video & virtual tour
Property
Parking
- Total spaces: 2
- Parking features: 2 Car Width, Asphalt, Garage, Attached, Garage Door Opener, Driveway
- Attached garage spaces: 2
- Has uncovered spaces: Yes
- Details: Oversized Vehicles Allowed
Features
- Levels: Two
- Stories: 2
- Patio & porch: Porch, Deck, Patio
- Exterior features: Open Porch(es), Deck, Patio, Yard
Lot
- Size: 1.03 Acres
- Features: Near Shopping, Near Train, Wooded
Details
- Parcel number: 0800417010002501
- Zoning: R40
Construction
Type & style
- Home type: SingleFamily
- Architectural style: Colonial
- Property subtype: Single Family Residence
Materials
- Roof: Asphalt
Condition
- Under Construction
- New construction: Yes
Utilities & green energy
- Gas: Natural Gas
- Sewer: Public Sewer
- Water: Public
- Utilities for property: Electricity Connected, Natural Gas Connected
Community & HOA
Location
- Region: Somerset
Financial & listing details
- Price per square foot: $294/sqft
- Tax assessed value: $262,700
- Annual tax amount: $4,592
- Date on market: 6/12/2025
- Ownership: Fee Simple
- Electric utility on property: Yes
Estimated market value
$944,300
$897,000 - $992,000
Not available
Price history
Price history
| Date | Event | Price |
|---|---|---|
| 12/9/2025 | Pending sale | $950,000$294/sqft |
Source: | ||
| 12/9/2025 | Contingent | $950,000$294/sqft |
Source: | ||
| 10/6/2025 | Price change | $950,000+2.2%$294/sqft |
Source: | ||
| 6/12/2025 | Price change | $930,000+3.3%$288/sqft |
Source: | ||
| 4/3/2025 | Listed for sale | $900,000$279/sqft |
Source: | ||
Public tax history
Public tax history
| Year | Property taxes | Tax assessment |
|---|---|---|
| 2025 | $4,592 | $262,700 |
| 2024 | $4,592 | $262,700 |
Find assessor info on the county website
BuyAbility℠ payment
Est. payment
$6,397/mo
Principal & interest
$4552
Property taxes
$1512
Home insurance
$333
Climate risks
Neighborhood: 08873
Nearby schools
GreatSchools rating
- 6/10MacAfee Elementary SchoolGrades: PK-5Distance: 1.8 mi
- 4/10Sampson G Smith SchoolGrades: 6-8Distance: 1 mi
- 3/10Franklin Twp High SchoolGrades: 9-12Distance: 1.5 mi
- Loading
