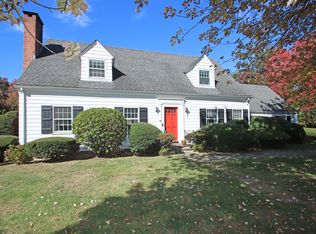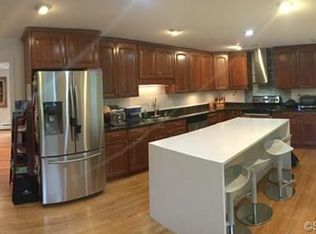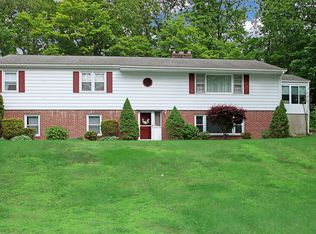Sold for $606,000
$606,000
201 Wilson Road, Orange, CT 06477
3beds
2,249sqft
Single Family Residence
Built in 1954
1.58 Acres Lot
$701,200 Zestimate®
$269/sqft
$3,230 Estimated rent
Home value
$701,200
$638,000 - $771,000
$3,230/mo
Zestimate® history
Loading...
Owner options
Explore your selling options
What's special
This stunning home is situated on a quiet street in desirable Orange, making it the perfect place to make your home. Upon entering this beautiful home, you will immediately feel a sense of warmth and comfort. The inviting floor plan is perfect for entertaining and family gatherings. The main level offers a variety of desirable spaces, including a spacious living room w/FP, a bright and airy sunroom with sliders to deck, updated kitchen with granite counter tops, new back splash and SS appliances as well as a cozy family room. Of course, not to be missed is the main level primary bedroom. Off of the primary bedroom is a recently renovated bathroom with walk-in shower. Main level offers hardwood flooring throughout with exception to bathroom and sunroom. The upper level of the home offers two additional bedrooms and full bathroom, providing ample space and comfort for all your needs. The lower level of the home is a great bonus space (approx. 773sq. ft, not included in sq.ft), perfect playroom/office area -with access to garage and walk out to pool! With so much room to spread out, this home is perfect for families of all sizes. Outside, the grounds are beautifully landscaped, with a sparkling pool that's perfect for summer days. Whether you're relaxing on the deck or taking a dip in the pool, this backyard oasis is sure to become your favorite spot in the house. AWARD WINNING AMITY SCHOOL SYSTEM. MANY UPDATES! TOO MANY TO LIST!
Zillow last checked: 8 hours ago
Listing updated: July 09, 2024 at 08:16pm
Listed by:
Audra Digello 203-506-4778,
Coldwell Banker Realty 203-795-6000
Bought with:
Sharon Tudino, RES.0787034
Coldwell Banker Realty
Source: Smart MLS,MLS#: 170562555
Facts & features
Interior
Bedrooms & bathrooms
- Bedrooms: 3
- Bathrooms: 2
- Full bathrooms: 2
Primary bedroom
- Features: Ceiling Fan(s), Hardwood Floor
- Level: Main
Bedroom
- Features: Wall/Wall Carpet
- Level: Upper
Bedroom
- Features: Wall/Wall Carpet
- Level: Upper
Bathroom
- Features: Remodeled, Stall Shower, Tile Floor
- Level: Main
Bathroom
- Features: Tile Floor, Tub w/Shower
- Level: Upper
Dining room
- Features: Hardwood Floor
- Level: Main
Family room
- Features: Built-in Features, Ceiling Fan(s), Hardwood Floor
- Level: Main
Kitchen
- Features: Breakfast Nook, Granite Counters, Hardwood Floor
- Level: Main
Living room
- Features: Built-in Features, Fireplace, Hardwood Floor
- Level: Main
Rec play room
- Features: Fireplace
- Level: Lower
Sun room
- Features: French Doors, Sliders
- Level: Main
Heating
- Forced Air, Zoned, Oil
Cooling
- Central Air, Zoned
Appliances
- Included: Oven/Range, Microwave, Refrigerator, Dishwasher, Water Heater
- Laundry: Lower Level
Features
- Entrance Foyer
- Windows: Thermopane Windows
- Basement: Full,Partially Finished,Garage Access,Walk-Out Access,Liveable Space
- Attic: None
- Number of fireplaces: 2
Interior area
- Total structure area: 2,249
- Total interior livable area: 2,249 sqft
- Finished area above ground: 2,249
Property
Parking
- Total spaces: 4
- Parking features: Detached, Attached, Garage Door Opener, Private, Paved, Driveway
- Attached garage spaces: 3
- Has uncovered spaces: Yes
Features
- Patio & porch: Deck, Patio
- Exterior features: Rain Gutters
- Has private pool: Yes
- Pool features: In Ground, Vinyl
Lot
- Size: 1.58 Acres
- Features: Corner Lot, Level
Details
- Additional structures: Shed(s)
- Parcel number: 1300248
- Zoning: Reside
- Other equipment: Generator, Generator Ready
Construction
Type & style
- Home type: SingleFamily
- Architectural style: Cape Cod
- Property subtype: Single Family Residence
Materials
- Vinyl Siding, Brick
- Foundation: Concrete Perimeter
- Roof: Asphalt
Condition
- New construction: No
- Year built: 1954
Utilities & green energy
- Sewer: Septic Tank
- Water: Public
- Utilities for property: Cable Available
Green energy
- Energy efficient items: Insulation, Thermostat, Windows
Community & neighborhood
Security
- Security features: Security System
Community
- Community features: Golf, Library, Medical Facilities, Public Rec Facilities, Tennis Court(s)
Location
- Region: Orange
Price history
| Date | Event | Price |
|---|---|---|
| 6/26/2023 | Sold | $606,000+13.3%$269/sqft |
Source: | ||
| 6/11/2023 | Contingent | $535,000$238/sqft |
Source: | ||
| 4/22/2023 | Listed for sale | $535,000+122.9%$238/sqft |
Source: | ||
| 9/28/1995 | Sold | $240,000$107/sqft |
Source: Public Record Report a problem | ||
Public tax history
| Year | Property taxes | Tax assessment |
|---|---|---|
| 2025 | $10,092 -6.1% | $346,800 |
| 2024 | $10,751 +31.8% | $346,800 +37.3% |
| 2023 | $8,158 -1.2% | $252,500 |
Find assessor info on the county website
Neighborhood: 06477
Nearby schools
GreatSchools rating
- 8/10Peck Place SchoolGrades: 1-6Distance: 1 mi
- 8/10Amity Middle School: OrangeGrades: 7-8Distance: 3 mi
- 9/10Amity Regional High SchoolGrades: 9-12Distance: 6.8 mi
Schools provided by the listing agent
- Elementary: Peck Place
- High: Amity Regional
Source: Smart MLS. This data may not be complete. We recommend contacting the local school district to confirm school assignments for this home.
Get pre-qualified for a loan
At Zillow Home Loans, we can pre-qualify you in as little as 5 minutes with no impact to your credit score.An equal housing lender. NMLS #10287.
Sell with ease on Zillow
Get a Zillow Showcase℠ listing at no additional cost and you could sell for —faster.
$701,200
2% more+$14,024
With Zillow Showcase(estimated)$715,224


