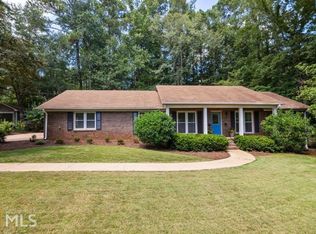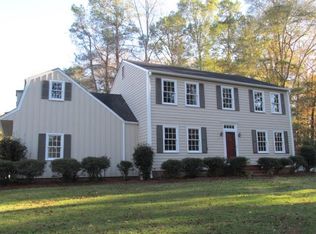Charming Brick Ranch located in Willowcrest Subdivision. Very Open Floor Plan with Keeping Room, Sun Room, Family Room, Office and Dining Room. Ceramic Tiled Flooring, Beautiful Back Yard and Oversized Patio. Koi Pond, Wired Workshop/Play House Just Minutes to West Point Lake. Hollis Hand and LaGrange School Zone
This property is off market, which means it's not currently listed for sale or rent on Zillow. This may be different from what's available on other websites or public sources.


