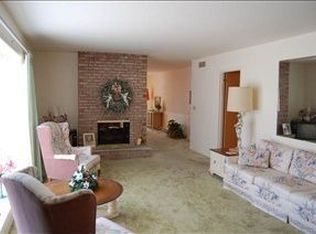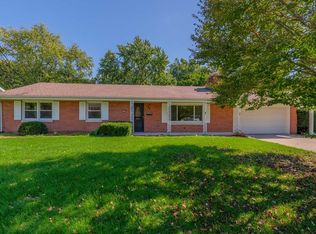Closed
$265,500
201 William Dr, Normal, IL 61761
3beds
2,810sqft
Single Family Residence
Built in 1963
0.28 Acres Lot
$273,600 Zestimate®
$94/sqft
$2,472 Estimated rent
Home value
$273,600
$252,000 - $298,000
$2,472/mo
Zestimate® history
Loading...
Owner options
Explore your selling options
What's special
Looking for a spacious home? So many upgrades, a must see to appreciate. Recently remodeled family dream home featuring 3 bedrooms and 2.5 bathrooms, with updates throughout, this generous home also includes 3 fireplaces, a heated extra large 2 car garage and a fully finished basement offering even more living space. The basement features an additional living room, abundant storage, and a large 16.5 x 13.5 room that can be used as an office, exercise room, guest suite, or hobby space. Nearly everything has been updated: New windows on the main level installed on Thursday, April 10, 2025; new granite countertops; new kitchen cabinets; new kitchen appliances; all new carpet; new luxury vinyl plank flooring; new bathroom vanities and mirrors; updated lighting; HVAC is newer in the last few years, two new garage door openers installed on April 7 of 2025; and fresh paint throughout. This home is move-in ready and offers the perfect blend of comfort, convenience, and modern style. With extra storage space and flexible living areas, it's ideal for anyone who needs room to spread out. Don't miss out on this incredible opportunity!
Zillow last checked: 8 hours ago
Listing updated: May 22, 2025 at 09:20am
Listing courtesy of:
Driss Assis 309-531-4774,
HomeSmart Realty Group Illinois
Bought with:
Inactive Inactive
Baird & Warner Fox Valley - Geneva
Source: MRED as distributed by MLS GRID,MLS#: 12292011
Facts & features
Interior
Bedrooms & bathrooms
- Bedrooms: 3
- Bathrooms: 3
- Full bathrooms: 2
- 1/2 bathrooms: 1
Primary bedroom
- Features: Flooring (Hardwood)
- Level: Main
- Area: 165 Square Feet
- Dimensions: 11X15
Bedroom 2
- Features: Flooring (Hardwood)
- Level: Main
- Area: 90 Square Feet
- Dimensions: 10X9
Bedroom 3
- Features: Flooring (Hardwood)
- Level: Main
- Area: 117 Square Feet
- Dimensions: 9X13
Bonus room
- Level: Basement
- Area: 208 Square Feet
- Dimensions: 13X16
Dining room
- Features: Flooring (Vinyl)
- Level: Main
- Area: 180 Square Feet
- Dimensions: 12X15
Family room
- Features: Flooring (Other)
- Level: Main
- Area: 180 Square Feet
- Dimensions: 9X20
Kitchen
- Features: Kitchen (Eating Area-Table Space), Flooring (Vinyl)
- Level: Main
- Area: 165 Square Feet
- Dimensions: 11X15
Laundry
- Features: Flooring (Other)
- Level: Basement
- Area: 156 Square Feet
- Dimensions: 12X13
Living room
- Features: Flooring (Carpet)
- Level: Main
- Area: 220 Square Feet
- Dimensions: 11X20
Heating
- Natural Gas, Baseboard
Cooling
- Central Air
Appliances
- Included: Range, Microwave, Dishwasher, Refrigerator
- Laundry: Gas Dryer Hookup
Features
- Basement: Finished,Partially Finished,Full
- Number of fireplaces: 3
- Fireplace features: Family Room, Living Room, Other
Interior area
- Total structure area: 2,810
- Total interior livable area: 2,810 sqft
- Finished area below ground: 1,085
Property
Parking
- Total spaces: 2
- Parking features: Concrete, On Site, Garage Owned, Attached, Garage
- Attached garage spaces: 2
Accessibility
- Accessibility features: No Disability Access
Features
- Stories: 1
Lot
- Size: 0.28 Acres
- Dimensions: 100X120
Details
- Parcel number: 1427176011
- Special conditions: None
- Other equipment: Ceiling Fan(s)
Construction
Type & style
- Home type: SingleFamily
- Architectural style: Ranch
- Property subtype: Single Family Residence
Materials
- Brick
- Roof: Asphalt
Condition
- New construction: No
- Year built: 1963
Utilities & green energy
- Electric: Circuit Breakers
- Sewer: Public Sewer
- Water: Public
Community & neighborhood
Location
- Region: Normal
- Subdivision: Pleasant Hills
Other
Other facts
- Listing terms: Conventional
- Ownership: Fee Simple
Price history
| Date | Event | Price |
|---|---|---|
| 5/21/2025 | Sold | $265,500+0.4%$94/sqft |
Source: | ||
| 5/14/2025 | Pending sale | $264,500$94/sqft |
Source: | ||
| 4/23/2025 | Contingent | $264,500$94/sqft |
Source: | ||
| 4/19/2025 | Price change | $264,500-1.9%$94/sqft |
Source: | ||
| 4/9/2025 | Price change | $269,500-1.5%$96/sqft |
Source: | ||
Public tax history
| Year | Property taxes | Tax assessment |
|---|---|---|
| 2023 | $4,219 -18.9% | $70,739 +10.7% |
| 2022 | $5,202 +4.2% | $63,907 +6% |
| 2021 | $4,993 | $60,295 +1.1% |
Find assessor info on the county website
Neighborhood: 61761
Nearby schools
GreatSchools rating
- 7/10Sugar Creek Elementary SchoolGrades: PK-5Distance: 0.9 mi
- 5/10Kingsley Jr High SchoolGrades: 6-8Distance: 1.1 mi
- 8/10Normal Community High SchoolGrades: 9-12Distance: 3.6 mi
Schools provided by the listing agent
- Elementary: Sugar Creek Elementary
- Middle: Kingsley Jr High
- High: Normal Community High School
- District: 5
Source: MRED as distributed by MLS GRID. This data may not be complete. We recommend contacting the local school district to confirm school assignments for this home.

Get pre-qualified for a loan
At Zillow Home Loans, we can pre-qualify you in as little as 5 minutes with no impact to your credit score.An equal housing lender. NMLS #10287.

