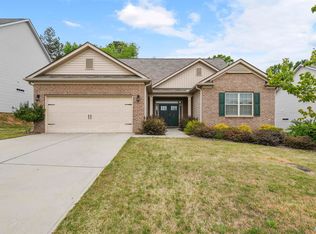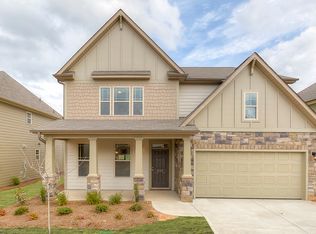Sold for $375,000
$375,000
201 Wildflower Rd, Easley, SC 29642
4beds
2,417sqft
Single Family Residence
Built in 2017
10,454.4 Square Feet Lot
$402,500 Zestimate®
$155/sqft
$2,386 Estimated rent
Home value
$402,500
$382,000 - $423,000
$2,386/mo
Zestimate® history
Loading...
Owner options
Explore your selling options
What's special
PERFECT SINGLE LEVEL LIVING and MORE! . . . This spacious, craftsman style home offers 3 bedrooms and 2 full baths on the main level AND a bonus room, bedroom and bathroom upstairs. PERFECT FOR ENTERTAINING in the open Dining Room and the spacious Great Room featuring a gas fireplace and views of the private backyard. The HUGE ISLAND, granite countertops, tile backsplash, recessed lighting, and stainless steel appliances highlight the kitchen and cozy informal dining space. The master suite features trey ceilings, a large walk-in closet, custom tile shower, and dual vanities. Two additional bedrooms are located in the front of the home with a shared bathroom. The spacious fourth bedroom with full bath AND a bonus room upstairs are the icing on the cake. Special features include hand-scraped hardwood flooring, crown moldings, 10' ceilings, and a COVERED PATIO with additional uncovered grilling patio, looking out on the large, flat backyard. Meadow Ridge is a quaint community lined with lots of trees for private, peaceful living, while still offering all the conveniences of the Easley/Powdersville area for shopping and restaurants.
Zillow last checked: 8 hours ago
Listing updated: October 09, 2024 at 06:55am
Listed by:
Laura Stanbro 864-430-1245,
Summitt Real Estate
Bought with:
Amy Parham, 58812
Red Door Realty
Source: WUMLS,MLS#: 20267202 Originating MLS: Western Upstate Association of Realtors
Originating MLS: Western Upstate Association of Realtors
Facts & features
Interior
Bedrooms & bathrooms
- Bedrooms: 4
- Bathrooms: 3
- Full bathrooms: 3
- Main level bathrooms: 2
- Main level bedrooms: 3
Primary bedroom
- Level: Main
- Dimensions: 15x15
Bedroom 2
- Level: Main
- Dimensions: 13x13
Bedroom 3
- Level: Main
- Dimensions: 12x12
Bedroom 4
- Level: Upper
- Dimensions: 14x13
Bonus room
- Level: Upper
- Dimensions: 20x10
Breakfast room nook
- Level: Main
- Dimensions: 10x9
Dining room
- Level: Main
- Dimensions: 11x11
Great room
- Level: Main
- Dimensions: 20x14
Kitchen
- Level: Main
- Dimensions: 19x10
Laundry
- Level: Main
- Dimensions: 11x8
Other
- Level: Main
- Dimensions: 18x14
Heating
- Central, Forced Air, Gas
Cooling
- Central Air, Electric, Forced Air
Appliances
- Included: Dishwasher, Disposal, Gas Oven, Gas Range, Microwave
Features
- Tray Ceiling(s), Ceiling Fan(s), Dual Sinks, Granite Counters, Bath in Primary Bedroom, Main Level Primary, Smooth Ceilings, Shower Only, Cable TV, Vaulted Ceiling(s), Walk-In Closet(s), Loft
- Flooring: Carpet, Ceramic Tile, Vinyl, Wood
- Windows: Tilt-In Windows, Vinyl
- Basement: None
- Fireplace features: Gas, Option
Interior area
- Total structure area: 2,453
- Total interior livable area: 2,417 sqft
- Finished area above ground: 2,417
- Finished area below ground: 0
Property
Parking
- Total spaces: 2
- Parking features: Attached, Garage, Driveway, Garage Door Opener
- Attached garage spaces: 2
Features
- Levels: One and One Half
- Patio & porch: Patio
- Exterior features: Patio
Lot
- Size: 10,454 sqft
- Features: City Lot, Level, Subdivision, Trees
Details
- Parcel number: 503818401393
Construction
Type & style
- Home type: SingleFamily
- Architectural style: Craftsman,Traditional
- Property subtype: Single Family Residence
Materials
- Stone, Vinyl Siding
- Foundation: Slab
- Roof: Architectural,Shingle
Condition
- Year built: 2017
Details
- Builder name: D. R. Horton
Utilities & green energy
- Sewer: Public Sewer
- Water: Public
- Utilities for property: Electricity Available, Natural Gas Available, Sewer Available, Water Available, Cable Available, Underground Utilities
Community & neighborhood
Security
- Security features: Smoke Detector(s)
Community
- Community features: Common Grounds/Area
Location
- Region: Easley
- Subdivision: Meadow Ridge
HOA & financial
HOA
- Has HOA: Yes
- Services included: Street Lights
Other
Other facts
- Listing agreement: Exclusive Right To Sell
Price history
| Date | Event | Price |
|---|---|---|
| 12/14/2023 | Sold | $375,000-6.2%$155/sqft |
Source: | ||
| 11/17/2023 | Contingent | $399,900$165/sqft |
Source: | ||
| 10/11/2023 | Listed for sale | $399,900+52.1%$165/sqft |
Source: | ||
| 9/29/2017 | Sold | $262,857$109/sqft |
Source: | ||
Public tax history
| Year | Property taxes | Tax assessment |
|---|---|---|
| 2024 | $4,643 +269.8% | $15,000 +37.9% |
| 2023 | $1,255 -1.5% | $10,880 |
| 2022 | $1,274 +1.4% | $10,880 |
Find assessor info on the county website
Neighborhood: 29642
Nearby schools
GreatSchools rating
- 4/10Forest Acres Elementary SchoolGrades: PK-5Distance: 2 mi
- 4/10Richard H. Gettys Middle SchoolGrades: 6-8Distance: 3.7 mi
- 6/10Easley High SchoolGrades: 9-12Distance: 1.8 mi
Schools provided by the listing agent
- Elementary: Forest Acres El
- Middle: Richard H Gettys Middle
- High: Easley High
Source: WUMLS. This data may not be complete. We recommend contacting the local school district to confirm school assignments for this home.
Get a cash offer in 3 minutes
Find out how much your home could sell for in as little as 3 minutes with a no-obligation cash offer.
Estimated market value$402,500
Get a cash offer in 3 minutes
Find out how much your home could sell for in as little as 3 minutes with a no-obligation cash offer.
Estimated market value
$402,500

