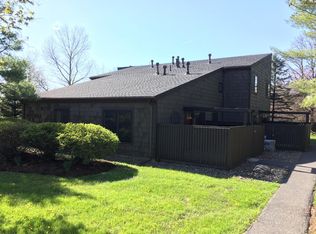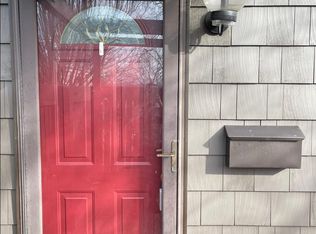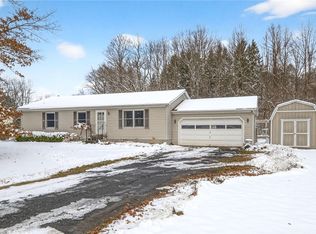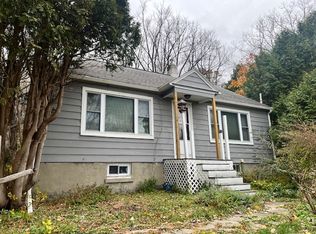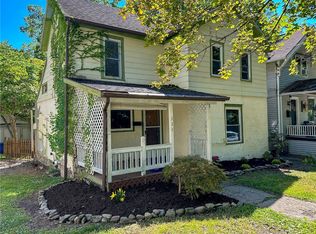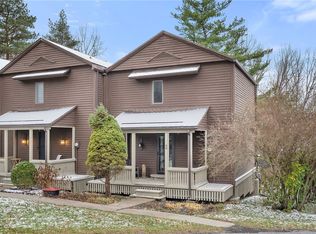Extremely well maintained and updated 2 bdrm condo just over a mile from Cornell campus and Veterinary College. This move-in ready, easyliving condo has central AC, beautiful cherry hardwood floors, an updated kitchen with granite countertop, stainless appliances and full-sized washer and dryer. On the main floor is a spacious combination living room and dining room with large windows and an abundance of natural light. Upstairs are 2 bedrooms and a remodeled bathroom. Attached garage with an entrance right into the house, and a private patio perfect for outdoor dining. $642 monthly HOA includes lawn, snow and exterior maintenance, as well as cold water, sewer, trash pickup. Only 600 feet to E Ithaca Recreation multi-purpose paved trail to Cornell Plantations that's great for hiking, biking, etc.
Active
$237,000
201 Wildflower Dr APT 3, Ithaca, NY 14850
2beds
1,080sqft
Townhouse, Condominium, Single Family Residence
Built in 1974
-- sqft lot
$-- Zestimate®
$219/sqft
$642/mo HOA
What's special
Abundance of natural lightCentral acFull-sized washer and dryerPrivate patioStainless appliancesLarge windowsUpdated kitchen
- 232 days |
- 704 |
- 16 |
Zillow last checked: 8 hours ago
Listing updated: December 08, 2025 at 09:46am
Listing by:
Howard Hanna S Tier Inc 607-257-0800,
Jennifer Wansink 607-220-6050
Source: NYSAMLSs,MLS#: R1601090 Originating MLS: Ithaca Board of Realtors
Originating MLS: Ithaca Board of Realtors
Tour with a local agent
Facts & features
Interior
Bedrooms & bathrooms
- Bedrooms: 2
- Bathrooms: 1
- Full bathrooms: 1
Bedroom 1
- Level: Second
Bedroom 2
- Level: Second
Dining room
- Level: First
Kitchen
- Level: First
Living room
- Level: First
Other
- Level: First
Heating
- Gas
Cooling
- Central Air
Appliances
- Included: Dryer, Dishwasher, Exhaust Fan, Gas Oven, Gas Range, Gas Water Heater, Microwave, Refrigerator, Range Hood, Washer
- Laundry: Main Level
Features
- Separate/Formal Living Room, Granite Counters
- Flooring: Hardwood, Laminate, Tile, Varies
- Basement: None
- Has fireplace: No
Interior area
- Total structure area: 1,080
- Total interior livable area: 1,080 sqft
Video & virtual tour
Property
Parking
- Total spaces: 1
- Parking features: Assigned, Attached, Garage, One Space
- Attached garage spaces: 1
Features
- Levels: Two
- Stories: 2
- Patio & porch: Patio
- Exterior features: Patio
Lot
- Size: 435.6 Square Feet
- Dimensions: 23 x 24
- Features: Other, Rectangular, Rectangular Lot, See Remarks
Details
- Parcel number: 50308906000100010040030000
- Special conditions: Standard
Construction
Type & style
- Home type: Condo
- Architectural style: Patio Home
- Property subtype: Townhouse, Condominium, Single Family Residence
- Attached to another structure: Yes
Materials
- Cedar, Wood Siding
- Roof: Asphalt
Condition
- Resale
- Year built: 1974
Utilities & green energy
- Sewer: Connected
- Water: Connected, Public
- Utilities for property: Cable Available, High Speed Internet Available, Sewer Connected, Water Connected
Green energy
- Energy efficient items: Windows
Community & HOA
Community
- Subdivision: Eastwood Commons
HOA
- Services included: Maintenance Structure, Sewer, Snow Removal, Trash, Water
- HOA fee: $642 monthly
- HOA name: Certified Properties
- HOA phone: 607-273-1669
Location
- Region: Ithaca
Financial & listing details
- Price per square foot: $219/sqft
- Tax assessed value: $310,000
- Annual tax amount: $7,825
- Date on market: 4/21/2025
- Cumulative days on market: 163 days
- Listing terms: Cash,Conventional,FHA,VA Loan
Estimated market value
Not available
Estimated sales range
Not available
Not available
Price history
Price history
| Date | Event | Price |
|---|---|---|
| 8/12/2025 | Price change | $237,000-9.9%$219/sqft |
Source: | ||
| 7/14/2025 | Price change | $263,000-3.7%$244/sqft |
Source: | ||
| 6/26/2025 | Price change | $273,000-9%$253/sqft |
Source: | ||
| 6/16/2025 | Price change | $300,000-3.2%$278/sqft |
Source: | ||
| 5/16/2025 | Price change | $310,000-1.6%$287/sqft |
Source: | ||
Public tax history
Public tax history
| Year | Property taxes | Tax assessment |
|---|---|---|
| 2024 | -- | $310,000 +10.7% |
| 2023 | -- | $280,000 +21.7% |
| 2022 | -- | $230,000 +12.2% |
Find assessor info on the county website
BuyAbility℠ payment
Estimated monthly payment
Boost your down payment with 6% savings match
Earn up to a 6% match & get a competitive APY with a *. Zillow has partnered with to help get you home faster.
Learn more*Terms apply. Match provided by Foyer. Account offered by Pacific West Bank, Member FDIC.Climate risks
Neighborhood: East Ithaca
Nearby schools
GreatSchools rating
- 6/10Belle Sherman SchoolGrades: PK-5Distance: 0.6 mi
- 6/10Boynton Middle SchoolGrades: 6-8Distance: 2.5 mi
- 9/10Ithaca Senior High SchoolGrades: 9-12Distance: 2.3 mi
Schools provided by the listing agent
- Elementary: Belle Sherman
- District: Ithaca
Source: NYSAMLSs. This data may not be complete. We recommend contacting the local school district to confirm school assignments for this home.
- Loading
- Loading
