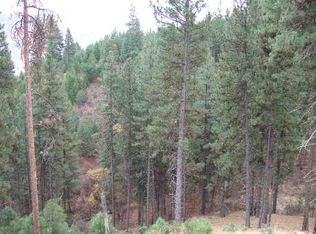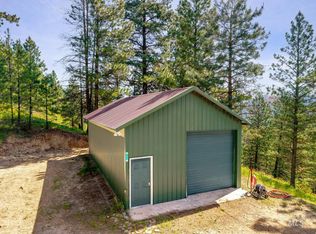Sold
Price Unknown
201 Wilderness Way, Boise, ID 83716
4beds
4baths
3,460sqft
Single Family Residence
Built in 1990
6.67 Acres Lot
$879,500 Zestimate®
$--/sqft
$3,066 Estimated rent
Home value
$879,500
$809,000 - $959,000
$3,066/mo
Zestimate® history
Loading...
Owner options
Explore your selling options
What's special
Tranquility in the Forest! Find your peace at this beautiful property, inside and out. Stone/slate floors in the entry area, along with gorgeous hardwood in the dining, kitchen, library/den, and master bedroom. Entertaining is easy in the expansive custom kitchen, featuring quartz/granite counters, built in double oven, gas range, pullout shelving in the cabinetry, and more. Built in bookshelves, with a fireplace in the living room/den area. Master bedroom/bathroom on the main level with walk in closets and step down shower. Windows surround every part of the home for jaw-dropping views of Wilderness Ranch. Step outside and listen to the bubbling sounds of the recirculating pond/waterfall. Plus, wrap-around composite decking with access from the dining room, kitchen, and master bedroom. Descend into the walk-out daylight lower level with impressive stone fireplace to warm your bones, along with a wet bar and wine cellar. Find a steam shower/sauna in the yoga studio/guest quarters next to the main house.
Zillow last checked: 8 hours ago
Listing updated: September 18, 2023 at 02:08pm
Listed by:
Karyl Sawyer 208-860-1992,
Sawyer Home and Land, LLC
Bought with:
Non Member
NON MEMBER OFFICE
Source: IMLS,MLS#: 98884368
Facts & features
Interior
Bedrooms & bathrooms
- Bedrooms: 4
- Bathrooms: 4
- Main level bathrooms: 1
- Main level bedrooms: 2
Primary bedroom
- Level: Main
Bedroom 2
- Level: Lower
Bedroom 3
- Level: Lower
Bedroom 4
- Level: Main
Dining room
- Level: Main
Family room
- Level: Lower
Kitchen
- Level: Main
Living room
- Level: Main
Heating
- Baseboard, Electric, Forced Air, Heat Pump, Wall Furnace, Wood, Ductless/Mini Split
Cooling
- Central Air, Ductless/Mini Split
Appliances
- Included: Electric Water Heater, Dishwasher, Disposal, Double Oven, Microwave, Oven/Range Built-In, Refrigerator, Gas Range
Features
- Bath-Master, Bed-Master Main Level, Guest Room, Formal Dining, Family Room, Sauna/Steam Room, Double Vanity, Walk-In Closet(s), Breakfast Bar, Pantry, Kitchen Island, Granite Counters, Quartz Counters, Number of Baths Main Level: 1, Number of Baths Upper Level: 1, Number of Baths Below Grade: 1
- Flooring: Hardwood, Tile, Carpet
- Windows: Skylight(s)
- Basement: Daylight,Walk-Out Access
- Number of fireplaces: 2
- Fireplace features: Two, Wood Burning Stove
Interior area
- Total structure area: 3,460
- Total interior livable area: 3,460 sqft
- Finished area above ground: 2,675
- Finished area below ground: 0
Property
Parking
- Total spaces: 2
- Parking features: Attached, Driveway
- Attached garage spaces: 2
- Has uncovered spaces: Yes
- Details: Garage: 732 sf
Features
- Levels: Two
- Patio & porch: Covered Patio/Deck
- Spa features: Heated
- Has view: Yes
Lot
- Size: 6.67 Acres
- Features: 5 - 9.9 Acres, Garden, Views, Wooded, Auto Sprinkler System, Drip Sprinkler System, Full Sprinkler System
Details
- Additional structures: Shed(s), Sep. Detached Dwelling
- Parcel number: RP083050000730
Construction
Type & style
- Home type: SingleFamily
- Property subtype: Single Family Residence
Materials
- Frame, Stone, Wood Siding
- Foundation: Crawl Space
- Roof: Architectural Style
Condition
- Year built: 1990
Details
- Builder name: Scharff Designworks
Utilities & green energy
- Sewer: Septic Tank
- Water: Community Service
- Utilities for property: Broadband Internet
Community & neighborhood
Location
- Region: Boise
- Subdivision: Wilderness Ranch
HOA & financial
HOA
- Has HOA: Yes
- HOA fee: $210 monthly
Other
Other facts
- Listing terms: Cash,Conventional
- Ownership: Fee Simple
Price history
Price history is unavailable.
Public tax history
| Year | Property taxes | Tax assessment |
|---|---|---|
| 2024 | $2,690 +9.2% | $873,879 -9.3% |
| 2023 | $2,463 -33.2% | $963,881 -11.4% |
| 2022 | $3,685 +20.6% | $1,088,178 +121.8% |
Find assessor info on the county website
Neighborhood: 83716
Nearby schools
GreatSchools rating
- 7/10Basin Elementary SchoolGrades: PK-6Distance: 13.5 mi
- 3/10Idaho City High SchoolGrades: 7-12Distance: 13.5 mi
Schools provided by the listing agent
- Elementary: Basin
- Middle: Idaho City
- High: Idaho City
- District: Basin School District #72
Source: IMLS. This data may not be complete. We recommend contacting the local school district to confirm school assignments for this home.

