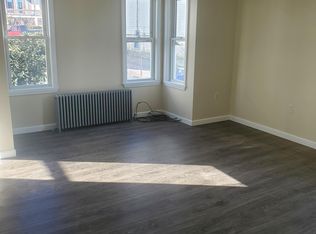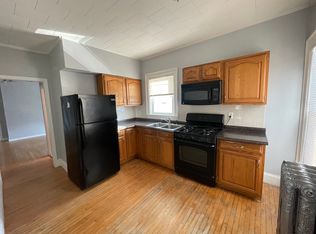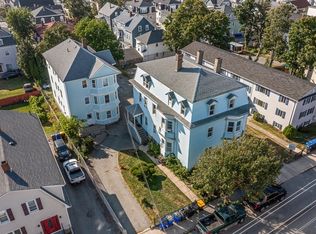This large 3 Family, with a unique floor plan. has large rooms with tall doors and oversized windows. Large 12,200 sq. ft. lot offers a roomy back yard with play ground equipment PLUS an 8 car parking lot on the rear. House has high ceilings. Apt. #1 was a day care center until four years ago. Second floor unit is the largest and is vacant for an easy show.
This property is off market, which means it's not currently listed for sale or rent on Zillow. This may be different from what's available on other websites or public sources.



