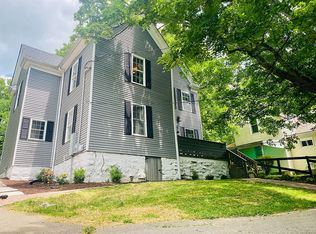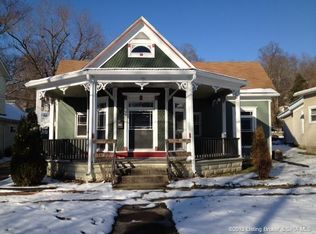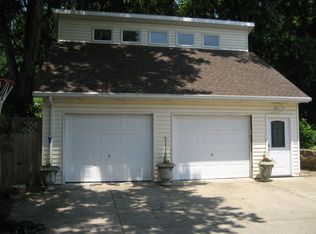Stop right there, it's time to be bold. These walls are bursting out the love and care they have been given over the past 132 years. Located in the locally designated Historic District. This town is filled with countless restaurants, shopping centers, & activities in historic Harrison County. Only 30 minutes to Louisville KY. This character home was built in 1890 and sits on 0.71 acres with 3 bedrooms & 1 bath. This beauty sprawls 1,669 sq ft. Entering this home you will see the captivating family room with original hardwood flooring. You will then walk through the French doors into the spacious living room flaunting off it's charm. The other two bedrooms and den/loft area are located on the upper level. This unique kitchen has plenty of cabinet space with a large hand-made pantry. Outside of the kitchen you will find the 4 seasons mud/utility room boasting of natural lighting. Now, grab that towel and head out to the back deck to relax in the warm jetted hot-tub. Large garage and approx 10x24 attached carport. Call today!
This property is off market, which means it's not currently listed for sale or rent on Zillow. This may be different from what's available on other websites or public sources.



