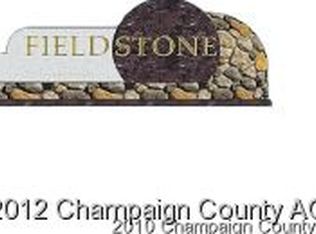Closed
$387,500
201 Westboro Rd, Savoy, IL 61874
5beds
2,300sqft
Single Family Residence
Built in 2009
-- sqft lot
$418,200 Zestimate®
$168/sqft
$3,401 Estimated rent
Home value
$418,200
$397,000 - $439,000
$3,401/mo
Zestimate® history
Loading...
Owner options
Explore your selling options
What's special
Welcome home to this meticulously maintained 5 bedroom, 3.5 bath stunning home with over 3,000 finished sqft sitting on a peaceful corner lot in Savoy! A beautifully landscaped path leads you up to an inviting wrap around porch. Once inside, you'll discover the sprawling main level hosts a formal dining room, living room, spacious family room with cozy fireplace and open, eat-in kitchen complete with a large center island. Finishing the first floor is a separate laundry room and convenient half bath. Upstairs, the master suite provides incredible space to relax and unwind with a private bath featuring a soaking tub and double vanity, plus a huge walk-in closet. Three additional bedrooms and the shared, hallway full bathroom complete the second floor. Need more? The amazing finished basement boasts a fifth bedroom, third full bath and plenty of bonus living space. Enjoy the crisp fall air out on the back patio! Find peace of mind with a brand new A/C and furnace. Don't miss your chance to schedule a private showing today!
Zillow last checked: 8 hours ago
Listing updated: April 24, 2024 at 01:00am
Listing courtesy of:
Ryan Dallas 217-712-3853,
RYAN DALLAS REAL ESTATE
Bought with:
Jill Hess
RE/MAX Choice
Source: MRED as distributed by MLS GRID,MLS#: 11931471
Facts & features
Interior
Bedrooms & bathrooms
- Bedrooms: 5
- Bathrooms: 4
- Full bathrooms: 3
- 1/2 bathrooms: 1
Primary bedroom
- Features: Flooring (Carpet), Bathroom (Full)
- Level: Second
- Area: 238 Square Feet
- Dimensions: 14X17
Bedroom 2
- Features: Flooring (Carpet)
- Level: Second
- Area: 168 Square Feet
- Dimensions: 14X12
Bedroom 3
- Features: Flooring (Carpet)
- Level: Second
- Area: 154 Square Feet
- Dimensions: 14X11
Bedroom 4
- Features: Flooring (Carpet)
- Level: Second
- Area: 130 Square Feet
- Dimensions: 10X13
Bedroom 5
- Features: Flooring (Carpet)
- Level: Basement
- Area: 165 Square Feet
- Dimensions: 11X15
Dining room
- Features: Flooring (Hardwood)
- Level: Main
- Area: 132 Square Feet
- Dimensions: 11X12
Family room
- Features: Flooring (Carpet)
- Level: Main
- Area: 270 Square Feet
- Dimensions: 18X15
Other
- Features: Flooring (Carpet)
- Level: Basement
- Area: 182 Square Feet
- Dimensions: 13X14
Kitchen
- Features: Kitchen (Eating Area-Table Space, Island), Flooring (Ceramic Tile)
- Level: Main
- Area: 220 Square Feet
- Dimensions: 20X11
Laundry
- Features: Flooring (Ceramic Tile)
- Level: Main
- Area: 60 Square Feet
- Dimensions: 10X6
Living room
- Features: Flooring (Carpet)
- Level: Main
- Area: 165 Square Feet
- Dimensions: 15X11
Recreation room
- Features: Flooring (Carpet)
- Level: Basement
- Area: 315 Square Feet
- Dimensions: 15X21
Heating
- Natural Gas, Forced Air
Cooling
- Central Air
Appliances
- Included: Range, Microwave, Dishwasher, Refrigerator
- Laundry: Main Level
Features
- Cathedral Ceiling(s), Walk-In Closet(s)
- Basement: Partially Finished,Full
- Number of fireplaces: 1
- Fireplace features: Gas Starter, Family Room
Interior area
- Total structure area: 3,450
- Total interior livable area: 2,300 sqft
- Finished area below ground: 895
Property
Parking
- Total spaces: 3
- Parking features: On Site, Garage Owned, Attached, Garage
- Attached garage spaces: 3
Accessibility
- Accessibility features: No Disability Access
Features
- Stories: 2
- Patio & porch: Patio
Lot
- Dimensions: 104X120X89X40X60X22
Details
- Parcel number: 292612130002
- Special conditions: None
Construction
Type & style
- Home type: SingleFamily
- Property subtype: Single Family Residence
Materials
- Vinyl Siding, Brick
Condition
- New construction: No
- Year built: 2009
Utilities & green energy
- Sewer: Public Sewer
- Water: Public
Community & neighborhood
Location
- Region: Savoy
- Subdivision: Fieldstone
HOA & financial
HOA
- Has HOA: Yes
- HOA fee: $225 annually
- Services included: Other
Other
Other facts
- Listing terms: Conventional
- Ownership: Fee Simple
Price history
| Date | Event | Price |
|---|---|---|
| 4/22/2024 | Sold | $387,500-3.1%$168/sqft |
Source: | ||
| 1/29/2024 | Contingent | $400,000$174/sqft |
Source: | ||
| 1/17/2024 | Price change | $400,000-2.4%$174/sqft |
Source: | ||
| 11/15/2023 | Price change | $410,000+1.2%$178/sqft |
Source: | ||
| 10/16/2023 | Price change | $405,000-2.4%$176/sqft |
Source: | ||
Public tax history
| Year | Property taxes | Tax assessment |
|---|---|---|
| 2024 | $8,950 +12.1% | $123,170 +15.1% |
| 2023 | $7,983 +5.6% | $107,040 +7.6% |
| 2022 | $7,559 +6.1% | $99,480 +5.4% |
Find assessor info on the county website
Neighborhood: 61874
Nearby schools
GreatSchools rating
- 4/10Carrie Busey Elementary SchoolGrades: K-5Distance: 1.6 mi
- 3/10Jefferson Middle SchoolGrades: 6-8Distance: 5 mi
- 6/10Central High SchoolGrades: 9-12Distance: 5.6 mi
Schools provided by the listing agent
- High: Central High School
- District: 4
Source: MRED as distributed by MLS GRID. This data may not be complete. We recommend contacting the local school district to confirm school assignments for this home.

Get pre-qualified for a loan
At Zillow Home Loans, we can pre-qualify you in as little as 5 minutes with no impact to your credit score.An equal housing lender. NMLS #10287.
