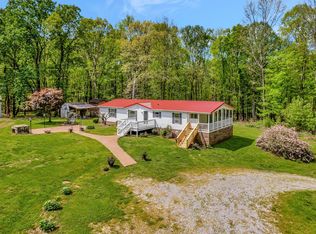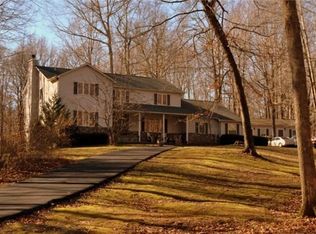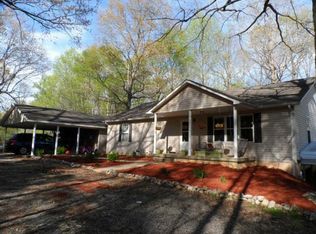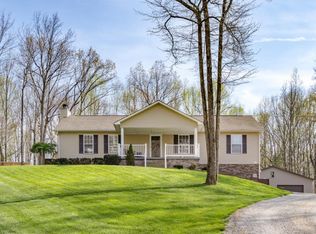Closed
$360,000
201 Welker Rd, Cedar Hill, TN 37032
2beds
1,776sqft
Single Family Residence, Residential
Built in 1992
1.5 Acres Lot
$362,000 Zestimate®
$203/sqft
$1,515 Estimated rent
Home value
$362,000
$344,000 - $380,000
$1,515/mo
Zestimate® history
Loading...
Owner options
Explore your selling options
What's special
Nestled on a serene 1.5-acre lot, this beautifully updated 2-bedroom, 2-bathroom home features a fully finished walkout basement with a versatile flex room—perfect as a third bedroom for a teen, in-law suite, or home office. Thoughtfully renovated, this home seamlessly blends modern upgrades with timeless charm. Zoned for the following schools: Pleasant View Elementary, Sycamore Middle, and Sycamore High. Enjoy peace of mind with a new roof, HVAC, and water heater (2020), along with brand-new appliances, cabinetry, tile, lighting, plumbing fixtures, and a waterproofing system. Freshly painted with new baseboards and durable LVP flooring throughout, this home is truly move-in ready. Step outside to a spacious deck, ideal for entertaining, or unwind on the covered porch while soaking in the peaceful surroundings. With its stylish updates, inviting spaces, and tranquil setting, this home is a rare gem. Don’t miss your chance to make it yours!
Zillow last checked: 8 hours ago
Listing updated: July 18, 2025 at 04:24pm
Listing Provided by:
David Huffaker 615-480-9617,
The Huffaker Group, LLC
Bought with:
Amanda Wahl, 345741
Purpose Realty & Auction
Source: RealTracs MLS as distributed by MLS GRID,MLS#: 2906286
Facts & features
Interior
Bedrooms & bathrooms
- Bedrooms: 2
- Bathrooms: 2
- Full bathrooms: 2
- Main level bedrooms: 2
Bedroom 1
- Area: 156 Square Feet
- Dimensions: 13x12
Bedroom 2
- Area: 108 Square Feet
- Dimensions: 12x9
Bonus room
- Features: Basement Level
- Level: Basement Level
- Area: 286 Square Feet
- Dimensions: 22x13
Kitchen
- Area: 198 Square Feet
- Dimensions: 18x11
Living room
- Features: Combination
- Level: Combination
- Area: 216 Square Feet
- Dimensions: 18x12
Heating
- Other, Propane
Cooling
- Electric, Wall/Window Unit(s)
Appliances
- Included: Built-In Electric Oven, Built-In Electric Range, Microwave
- Laundry: Electric Dryer Hookup, Washer Hookup
Features
- Ceiling Fan(s), In-Law Floorplan, Storage, Primary Bedroom Main Floor
- Flooring: Carpet, Laminate, Tile
- Basement: Finished
- Has fireplace: No
Interior area
- Total structure area: 1,776
- Total interior livable area: 1,776 sqft
- Finished area above ground: 864
- Finished area below ground: 912
Property
Parking
- Total spaces: 1
- Parking features: Attached, Shared Driveway
- Carport spaces: 1
- Has uncovered spaces: Yes
Features
- Levels: Two
- Stories: 1
- Patio & porch: Porch, Covered, Deck
- Fencing: Front Yard
Lot
- Size: 1.50 Acres
- Features: Level, Wooded
Details
- Additional structures: Storage Building
- Parcel number: 063106 01804 00010106
- Special conditions: Standard
Construction
Type & style
- Home type: SingleFamily
- Architectural style: Ranch
- Property subtype: Single Family Residence, Residential
Materials
- Vinyl Siding
- Roof: Metal
Condition
- New construction: No
- Year built: 1992
Utilities & green energy
- Sewer: Septic Tank
- Water: Public
- Utilities for property: Electricity Available, Water Available
Community & neighborhood
Location
- Region: Cedar Hill
Price history
| Date | Event | Price |
|---|---|---|
| 7/18/2025 | Sold | $360,000-2.7%$203/sqft |
Source: | ||
| 6/3/2025 | Listing removed | $370,000$208/sqft |
Source: | ||
| 5/9/2025 | Price change | $370,000-1.3%$208/sqft |
Source: | ||
| 4/2/2025 | Listed for sale | $375,000+44.2%$211/sqft |
Source: | ||
| 10/23/2024 | Sold | $260,000+16.1%$146/sqft |
Source: Public Record Report a problem | ||
Public tax history
| Year | Property taxes | Tax assessment |
|---|---|---|
| 2024 | $1,626 +36.2% | $77,450 +94% |
| 2023 | $1,194 | $39,925 |
| 2022 | $1,194 0% | $39,925 |
Find assessor info on the county website
Neighborhood: 37032
Nearby schools
GreatSchools rating
- 7/10Pleasant View Elementary SchoolGrades: PK-4Distance: 6.3 mi
- 6/10Sycamore Middle SchoolGrades: 5-8Distance: 7.2 mi
- 7/10Sycamore High SchoolGrades: 9-12Distance: 7.4 mi
Schools provided by the listing agent
- Elementary: Carmel Elementary
- Middle: Rossview Middle
- High: Clarksville High
Source: RealTracs MLS as distributed by MLS GRID. This data may not be complete. We recommend contacting the local school district to confirm school assignments for this home.
Get a cash offer in 3 minutes
Find out how much your home could sell for in as little as 3 minutes with a no-obligation cash offer.
Estimated market value
$362,000
Get a cash offer in 3 minutes
Find out how much your home could sell for in as little as 3 minutes with a no-obligation cash offer.
Estimated market value
$362,000



