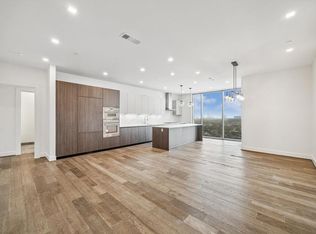Quintessential Heights bungalow that checks all of the boxes! Home is located on an oversized 7500 square foot lot, with one car garage, and electric driveway gate with space for three cars! Exterior with lush native landscaping and fruit trees. High ceilings and airy interior with abundant natural light, hardwood flooring, and white walls. Kitchen has stainless steel appliance package, granite counter tops, and plenty of storage. Two generously sized bedrooms with full bathroom in the main house. Detached pool house/studio (450 SF) has kitchenette + loft with full bathroom which is perfect for additional living space, guest room, or extra space for work + play. Amazing backyard with beautiful swimming pool, pavers, recent fence, and space for lounging. Must see! Available for immediate move in.
Copyright notice - Data provided by HAR.com 2022 - All information provided should be independently verified.
House for rent
$4,625/mo
201 Walton St, Houston, TX 77009
2beds
1,212sqft
Price may not include required fees and charges.
Singlefamily
Available now
-- Pets
Electric, ceiling fan
Electric dryer hookup laundry
1 Parking space parking
Natural gas
What's special
Swimming poolBeautiful swimming poolFruit treesRecent fenceHigh ceilingsHardwood flooringAbundant natural light
- 17 days
- on Zillow |
- -- |
- -- |
Travel times
Prepare for your first home with confidence
Consider a first-time homebuyer savings account designed to grow your down payment with up to a 6% match & 4.15% APY.
Facts & features
Interior
Bedrooms & bathrooms
- Bedrooms: 2
- Bathrooms: 2
- Full bathrooms: 2
Heating
- Natural Gas
Cooling
- Electric, Ceiling Fan
Appliances
- Included: Dishwasher, Disposal, Dryer, Oven, Refrigerator, Washer
- Laundry: Electric Dryer Hookup, Gas Dryer Hookup, In Unit, Washer Hookup
Features
- Ceiling Fan(s), Crown Molding, Wired for Sound
- Flooring: Tile, Wood
Interior area
- Total interior livable area: 1,212 sqft
Property
Parking
- Total spaces: 1
- Parking features: Driveway, Covered
- Details: Contact manager
Features
- Stories: 1
- Exterior features: Additional Parking, Architecture Style: Traditional, Converted Garage, Crown Molding, Detached, Driveway, Electric Dryer Hookup, Flooring: Wood, Gas Dryer Hookup, Gated, Gunite, Heated, Heating: Gas, In Ground, Lot Features: Subdivided, Patio/Deck, Spa/Hot Tub, Subdivided, Washer Hookup, Window Coverings, Wired for Sound
- Has private pool: Yes
Details
- Parcel number: 0330800000007
Construction
Type & style
- Home type: SingleFamily
- Property subtype: SingleFamily
Condition
- Year built: 1936
Community & HOA
HOA
- Amenities included: Pool
Location
- Region: Houston
Financial & listing details
- Lease term: Long Term,12 Months
Price history
| Date | Event | Price |
|---|---|---|
| 5/30/2025 | Listed for rent | $4,625$4/sqft |
Source: | ||
| 10/9/2020 | Sold | -- |
Source: Agent Provided | ||
| 9/7/2020 | Pending sale | $525,000$433/sqft |
Source: Found Realty #85485456 | ||
| 9/2/2020 | Listed for sale | $525,000$433/sqft |
Source: Found Realty #85485456 | ||
![[object Object]](https://photos.zillowstatic.com/fp/e75f31a1f558b63e1b57835ea7938828-p_i.jpg)
