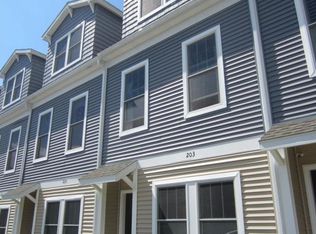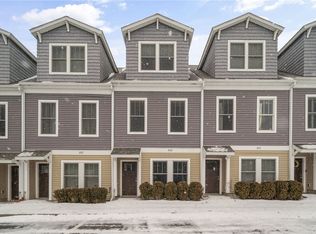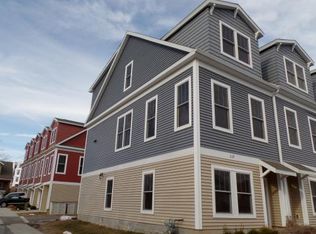Closed
$431,000
201 Walnut St, Ithaca, NY 14850
2beds
1,399sqft
Single Family Residence
Built in 2015
871.2 Square Feet Lot
$442,700 Zestimate®
$308/sqft
$2,682 Estimated rent
Home value
$442,700
$421,000 - $465,000
$2,682/mo
Zestimate® history
Loading...
Owner options
Explore your selling options
What's special
A Belle Sherman Townhouse like this has NEVER been on the market! Enjoy great views from every window in this 2015 bright open 2 bedroom, 2.5 bath end unit with a private office. Step into a formal entry where you can work in your office or workout in the extra long one car garage. Head up the wood stairs to an open and spacious kitchen that flows into the dining/living area and includes a half bath, and a balcony to sip coffee, grill or dine. The top level has 2 bedrooms, 2 full baths and laundry. The sellers selected all of their upgrades and finishes - of which there were many - and include hardwood floors, air conditioning, recessed lighting with dimmers, custom shutters and up/down blinds, solid wood kitchen cabinets with granite counters and tiled backsplash, and solid wood doors throughout. Three levels of living that look onto the East Hill Recreation Way where you can stroll or bike to Cornell. Excellent location and condition - a real find for the discerning buyer.
Zillow last checked: 8 hours ago
Listing updated: December 06, 2023 at 04:29am
Listed by:
Helen Ann Yunis helenann.ithaca@gmail.com,
Howard Hanna S Tier Inc
Bought with:
Susan Sherman-Broyles
Yaman Real Estate
Source: NYSAMLSs,MLS#: IB408166 Originating MLS: Ithaca Board of Realtors
Originating MLS: Ithaca Board of Realtors
Facts & features
Interior
Bedrooms & bathrooms
- Bedrooms: 2
- Bathrooms: 3
- Full bathrooms: 2
- 1/2 bathrooms: 1
Bedroom 1
- Dimensions: 14 x 15
Bedroom 1
- Dimensions: 11 x 15
Bedroom 1
- Dimensions: 14 x 10
Bedroom 1
- Dimensions: 12 x 11
Bedroom 1
- Level: Lower
- Dimensions: 12 x 10
Bedroom 1
- Dimensions: 12 x 9
Heating
- Gas, Forced Air
Cooling
- Central Air
Appliances
- Included: Dryer, Dishwasher, Exhaust Fan, Gas Oven, Gas Range, Microwave, Refrigerator, Range Hood, Washer
Features
- Entrance Foyer, Home Office
- Flooring: Carpet, Ceramic Tile, Hardwood, Laminate, Varies
- Basement: Finished,None,Partial
Interior area
- Total structure area: 1,399
- Total interior livable area: 1,399 sqft
Property
Parking
- Total spaces: 1
- Parking features: Garage
- Garage spaces: 1
Features
- Patio & porch: Balcony
- Exterior features: Balcony
Lot
- Size: 871.20 sqft
Details
- Parcel number: 59.320
Construction
Type & style
- Home type: SingleFamily
- Property subtype: Single Family Residence
Materials
- Vinyl Siding
- Roof: Asphalt
Condition
- Year built: 2015
Utilities & green energy
- Water: Connected, Public
- Utilities for property: Sewer Available, Water Connected
Community & neighborhood
Location
- Region: Ithaca
HOA & financial
HOA
- HOA fee: $130 monthly
- Services included: Common Area Insurance, Snow Removal
Other
Other facts
- Listing terms: Cash,Conventional
Price history
| Date | Event | Price |
|---|---|---|
| 5/18/2023 | Sold | $431,000+1.4%$308/sqft |
Source: | ||
| 5/11/2023 | Pending sale | $425,000$304/sqft |
Source: | ||
| 3/22/2023 | Contingent | $425,000$304/sqft |
Source: | ||
| 3/15/2023 | Listed for sale | $425,000+31.9%$304/sqft |
Source: | ||
| 10/2/2015 | Sold | $322,325$230/sqft |
Source: | ||
Public tax history
| Year | Property taxes | Tax assessment |
|---|---|---|
| 2024 | -- | $430,000 +11.7% |
| 2023 | -- | $385,000 +8.8% |
| 2022 | -- | $354,000 +8.9% |
Find assessor info on the county website
Neighborhood: East Ithaca
Nearby schools
GreatSchools rating
- 6/10Belle Sherman SchoolGrades: PK-5Distance: 0.2 mi
- 6/10Boynton Middle SchoolGrades: 6-8Distance: 1.9 mi
- 9/10Ithaca Senior High SchoolGrades: 9-12Distance: 1.7 mi
Schools provided by the listing agent
- Elementary: Belle Sherman
- District: Ithaca
Source: NYSAMLSs. This data may not be complete. We recommend contacting the local school district to confirm school assignments for this home.


