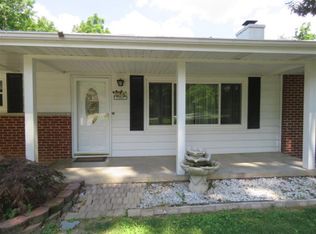Closed
Price Unknown
201 Walnut Lane, Branson, MO 65616
3beds
3,312sqft
Single Family Residence
Built in 1955
0.41 Acres Lot
$388,000 Zestimate®
$--/sqft
$2,309 Estimated rent
Home value
$388,000
$365,000 - $415,000
$2,309/mo
Zestimate® history
Loading...
Owner options
Explore your selling options
What's special
This Hidden Gem, within 1 mile of downtown Branson, with 3 bedrooms/2 full baths, has been totally renovated, from the restoration of the original hardwood floors to the addition of an all-season outdoor oasis on the back of the home with a full kitchen, bar, dining area, and entertainment area. Additionally, the sellers have added a home for your outdoor toys. The 20' x 40' RV garage has LED overhead lighting, roll up 16' x 14' steel door with opener, 50amp and 110 electrical plugs inside the building, and 36'' x 80'' steel back door allowing access to the back yard and home. Additional updates in 2021 &2022 include: double pane windows, plantation shutters, exterior paint, 30-year architectural shingles, Leaf Filter Gutter Protection on home and RV garages, front yard landscaping & irrigation, 50amp plug outside of garage, new sewer lines with elevation pump, new driveway and sidewalk, central vac, new dual fuel HVAC system, Sensi wi-fi thermostat for HVAC system, salt-free inline water softener system, new Fisher & Paykel appliances in the kitchen, MOEN Flo system to monitor water pressure and possible leakage, radon mitigation...and the list goes on. See documents for the full list. This is a highly sought after neighborhood, located with-in minutes of Branson Landing, Silver Dollar City, Top of the Rock Golf, Lake Taneycomo, and Table Rock Lake.
Zillow last checked: 8 hours ago
Listing updated: August 02, 2024 at 02:56pm
Listed by:
Torie Youngblood 417-263-7002,
Keller Williams Tri-Lakes
Bought with:
Beverly J Cardwell, 2004022665
ReeceNichols - Branson
Source: SOMOMLS,MLS#: 60234431
Facts & features
Interior
Bedrooms & bathrooms
- Bedrooms: 3
- Bathrooms: 2
- Full bathrooms: 2
Heating
- Central, Fireplace(s), Forced Air, Heat Pump, Heat Pump Dual Fuel, Electric, Natural Gas
Cooling
- Ceiling Fan(s), Central Air, Heat Pump
Appliances
- Included: Gas Cooktop, Dishwasher, Disposal, Dryer, Free-Standing Electric Oven, Ice Maker, Microwave, Refrigerator, Washer
- Laundry: In Basement, W/D Hookup
Features
- Central Vacuum, Crown Molding, Granite Counters, Internet - Cable, Marble Counters, Walk-in Shower
- Flooring: Hardwood, Tile
- Windows: Double Pane Windows, Shutters
- Basement: Concrete,Finished,Interior Entry,Bath/Stubbed,Walk-Out Access,Walk-Up Access,Full
- Attic: Access Only:No Stairs
- Has fireplace: Yes
- Fireplace features: Basement, Gas, Living Room
Interior area
- Total structure area: 3,312
- Total interior livable area: 3,312 sqft
- Finished area above ground: 1,656
- Finished area below ground: 1,656
Property
Parking
- Total spaces: 2
- Parking features: Additional Parking, Garage Door Opener, RV Garage
- Attached garage spaces: 2
Features
- Levels: One
- Stories: 1
- Patio & porch: Covered, Deck, Screened
- Exterior features: Rain Gutters
- Fencing: Wood
Lot
- Size: 0.41 Acres
- Dimensions: 120 x 150
- Features: Corner Lot
Details
- Additional structures: RV/Boat Storage, Shed(s)
- Parcel number: 089032003011002000
- Other equipment: Radon Mitigation System
Construction
Type & style
- Home type: SingleFamily
- Architectural style: Ranch
- Property subtype: Single Family Residence
Materials
- Cedar, Stone
- Foundation: Poured Concrete
- Roof: Composition
Condition
- Year built: 1955
Utilities & green energy
- Sewer: Public Sewer
- Water: Public
- Utilities for property: Cable Available
Green energy
- Energy efficient items: Appliances, HVAC, Thermostat
Community & neighborhood
Location
- Region: Branson
- Subdivision: Roark
Other
Other facts
- Listing terms: Cash,Conventional
- Road surface type: Asphalt
Price history
| Date | Event | Price |
|---|---|---|
| 3/30/2023 | Sold | -- |
Source: | ||
| 1/17/2023 | Pending sale | $435,000$131/sqft |
Source: | ||
| 1/7/2023 | Listed for sale | $435,000+74.1%$131/sqft |
Source: | ||
| 11/8/2020 | Listing removed | $249,900$75/sqft |
Source: Keller Williams Branson Tri-Lakes Realty #60173379 | ||
| 9/15/2020 | Pending sale | $249,900$75/sqft |
Source: Keller Williams Tri-Lakes #60173379 | ||
Public tax history
| Year | Property taxes | Tax assessment |
|---|---|---|
| 2024 | $1,059 0% | $19,800 |
| 2023 | $1,059 +2.8% | $19,800 |
| 2022 | $1,030 +12.2% | $19,800 +11.5% |
Find assessor info on the county website
Neighborhood: 65616
Nearby schools
GreatSchools rating
- NABranson Primary SchoolGrades: PK-KDistance: 1.1 mi
- 3/10Branson Jr. High SchoolGrades: 7-8Distance: 1.5 mi
- 7/10Branson High SchoolGrades: 9-12Distance: 3.7 mi
Schools provided by the listing agent
- Elementary: Branson Cedar Ridge
- Middle: Branson
- High: Branson
Source: SOMOMLS. This data may not be complete. We recommend contacting the local school district to confirm school assignments for this home.
