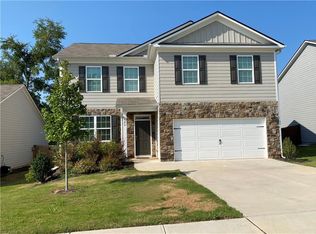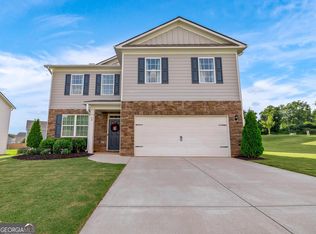Closed
$389,000
201 Walnut Grove Way, Pendergrass, GA 30567
5beds
2,511sqft
Single Family Residence
Built in 2021
8,276.4 Square Feet Lot
$391,900 Zestimate®
$155/sqft
$2,398 Estimated rent
Home value
$391,900
$337,000 - $455,000
$2,398/mo
Zestimate® history
Loading...
Owner options
Explore your selling options
What's special
This Is A Must See! Check out this beautiful 5 bedroom and 3 bath house Located in Walnut Grove sub division, in downtown Pendergrass featuring a Pool, Clubhouse and Playground. The property is conventionally located between Athens and Gainesville with easy access to I-85 and Hwy 129. You can be on either one in a matter of a few minutes. Property is in a highly desired school district. This is the much sought after Hayden floor plan home. Welcoming entry foyer that opens to a spacious family room and kitchen. The kitchen has Granite Countertops, White Cabinets, SS Appliances, and large Island. There is a Bedroom on main floor with a full bath for the ones that have problems with stairs. Making your way up the stairs there is a spacious master bedroom with a private en-suite. The master bath includes a separate tub and shower, glass doors on the shower, and double vanities. The upstairs includes 3 other bedrooms and another separate bath. There is also a flex space upstairs. The home is also equipped with solar panels on the roof. The average power bill is around 50.00 a month. That is a incredible savings. Smart Home Technology included.
Zillow last checked: 8 hours ago
Listing updated: June 30, 2025 at 06:37am
Listed by:
Rodney Hill 706-362-6619,
Keller Williams Lanier Partners,
GiGi McGinnis 706-654-6409,
Keller Williams Lanier Partners
Bought with:
Spencer Crawford, 429272
Dwelli
Source: GAMLS,MLS#: 10427796
Facts & features
Interior
Bedrooms & bathrooms
- Bedrooms: 5
- Bathrooms: 3
- Full bathrooms: 3
- Main level bathrooms: 1
- Main level bedrooms: 1
Dining room
- Features: Seats 12+
Kitchen
- Features: Breakfast Area, Kitchen Island, Pantry
Heating
- Central, Electric, Heat Pump
Cooling
- Ceiling Fan(s), Central Air, Electric
Appliances
- Included: Dishwasher, Electric Water Heater, Microwave, Refrigerator
- Laundry: In Hall, Upper Level
Features
- Double Vanity, High Ceilings, Split Bedroom Plan, Walk-In Closet(s)
- Flooring: Carpet, Laminate, Vinyl
- Windows: Double Pane Windows
- Basement: None
- Has fireplace: No
- Common walls with other units/homes: No Common Walls
Interior area
- Total structure area: 2,511
- Total interior livable area: 2,511 sqft
- Finished area above ground: 2,511
- Finished area below ground: 0
Property
Parking
- Parking features: Attached, Garage
- Has attached garage: Yes
Features
- Levels: Two
- Stories: 2
- Fencing: Back Yard,Fenced,Privacy
- Has view: Yes
- View description: City
- Waterfront features: No Dock Or Boathouse
- Body of water: None
Lot
- Size: 8,276 sqft
- Features: Corner Lot, Level, Open Lot, Private
Details
- Parcel number: 102D 042
Construction
Type & style
- Home type: SingleFamily
- Architectural style: Traditional
- Property subtype: Single Family Residence
Materials
- Concrete
- Foundation: Slab
- Roof: Composition
Condition
- Resale
- New construction: No
- Year built: 2021
Utilities & green energy
- Electric: 220 Volts
- Sewer: Public Sewer
- Water: Public
- Utilities for property: Cable Available, Electricity Available, High Speed Internet, Phone Available, Sewer Available, Underground Utilities, Water Available
Green energy
- Water conservation: Low-Flow Fixtures
Community & neighborhood
Security
- Security features: Carbon Monoxide Detector(s), Security System, Smoke Detector(s)
Community
- Community features: Clubhouse, Pool, Sidewalks, Street Lights, Walk To Schools
Location
- Region: Pendergrass
- Subdivision: Walnut Grove
HOA & financial
HOA
- Has HOA: Yes
- HOA fee: $650 annually
- Services included: Maintenance Grounds, Swimming
Other
Other facts
- Listing agreement: Exclusive Right To Sell
- Listing terms: Cash,Conventional,FHA,USDA Loan,VA Loan
Price history
| Date | Event | Price |
|---|---|---|
| 6/26/2025 | Sold | $389,000$155/sqft |
Source: | ||
| 6/10/2025 | Pending sale | $389,000$155/sqft |
Source: | ||
| 4/22/2025 | Listed for sale | $389,000$155/sqft |
Source: | ||
| 3/5/2025 | Pending sale | $389,000$155/sqft |
Source: | ||
| 1/21/2025 | Price change | $389,000-2.5%$155/sqft |
Source: | ||
Public tax history
| Year | Property taxes | Tax assessment |
|---|---|---|
| 2024 | $4,665 +14.3% | $164,680 +11.5% |
| 2023 | $4,080 +20.1% | $147,720 +25% |
| 2022 | $3,397 +451.7% | $118,200 +522.1% |
Find assessor info on the county website
Neighborhood: 30567
Nearby schools
GreatSchools rating
- 4/10North Jackson Elementary SchoolGrades: PK-5Distance: 1 mi
- 7/10Legacy Knoll Middle SchoolGrades: 6-8Distance: 3.7 mi
- 7/10Jackson County High SchoolGrades: 9-12Distance: 3.7 mi
Schools provided by the listing agent
- Elementary: North Jackson
- Middle: West Jackson
- High: Jackson County
Source: GAMLS. This data may not be complete. We recommend contacting the local school district to confirm school assignments for this home.
Get a cash offer in 3 minutes
Find out how much your home could sell for in as little as 3 minutes with a no-obligation cash offer.
Estimated market value$391,900
Get a cash offer in 3 minutes
Find out how much your home could sell for in as little as 3 minutes with a no-obligation cash offer.
Estimated market value
$391,900

