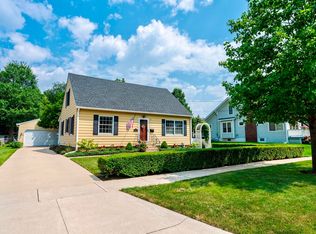Extraordinary Value radiates throughout this unique home. Formal living room features crown molding, custom built in's, ceiling fan with light, 22 x 17 kitchen makes any gourmet cook want to entertain! Additional features include quality appliances, cabinetry with pullout's, built in desk area, ceramic flooring and windows above sink overlooking the well manicured yard. Great space for a harvest table:) All season porch/sitting area with an abundance of windows, hardwood & wood ceiling. First floor master suite 19x11 features hardwood flooring, 6x4 walk in closet & 9x6 full bath. Two spacious bedrooms upstairs complete with hunter ceiling fans with lights, carpet & window treatments. Basement parcial with crawl, unfinished. Quality Brazillian KOA flooring, Hunter ceiling fans with lights, custom blinds. Appliances in kitchen Bosch & GE. Laundry first floor include washer & dryer also hu in basement Every closet complete with interior lighting. You will know an electricain lived here!!! Exterior features open front porch large enough for a table & chairs porch, paver brick patio & rear deck ready for your summertime BBQ or Pumpkin Fest Parade!!! 2 car detached garage with key pad & opener and spacious shed attached. Large (new) concrete driveway for additional parking!
This property is off market, which means it's not currently listed for sale or rent on Zillow. This may be different from what's available on other websites or public sources.

