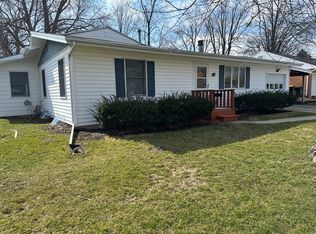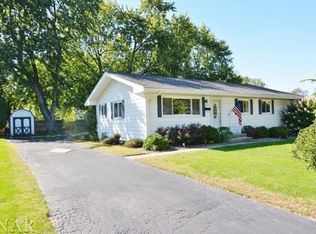4 bedroom and 2 full bath ranch house available for rent. Few Blocks from Illinois State University Campus and close to restaurants and grocery stores. Beautiful corner Ranch with Finished Basement.. 4 Bedrooms and 2 Baths with an all-season room. Attached one car garage with Fenced Backyard. This house has an open floor plan with tall ceilings in the living room and dining room area. The main level has 3 Bedrooms and 1 full Bathroom and the basement has the 4th bedroom with the second full Bathroom. New appliances include GE Front load Washer and Dryer and fridge. Students are welcome to apply. Pets are allowed in certain situations, one-year security deposit is required, and tenants pay all utilities. Available to rent - NOW Tenants pay all utilities, one-month security deposit is required, pet deposit and fee will be required.
This property is off market, which means it's not currently listed for sale or rent on Zillow. This may be different from what's available on other websites or public sources.


