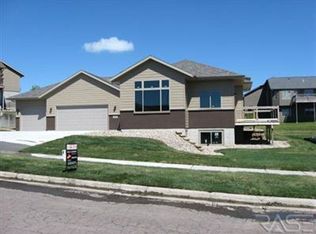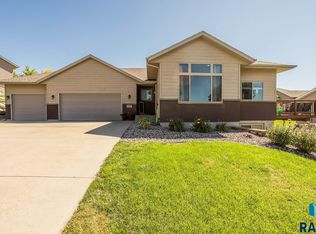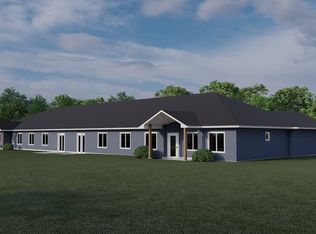Sold for $345,000 on 02/12/24
$345,000
201 W Stone St, Brandon, SD 57005
3beds
2,039sqft
Single Family Residence
Built in 2008
0.25 Acres Lot
$367,200 Zestimate®
$169/sqft
$2,311 Estimated rent
Home value
$367,200
$349,000 - $386,000
$2,311/mo
Zestimate® history
Loading...
Owner options
Explore your selling options
What's special
*SELLER IS WILLING TO CONTRIBUTE UP TO 2.5% OF PURCHASE PRICE TO BUY DOWN BUYER'S MORTGAGE INTEREST RATE OR USE TOWARD BUYER CLOSING COSTS W/ACCEPTABLE OFFER.*this home is located in the highly desirable city of Brandon, Stone Ridge Estates. The covered porch entrance is zero entry with lever door handles throughout. The open concept kitchen, dining & living room area has vaulted ceiling & shadow ledge. The basement has a bar with a wine cooler! Surround sound and gas fireplace with custom built-ins finish the family room. Additional attributes include abundant storage, possibility of an additional bedroom, 3-stall garage, all on a large lot with a great view.
Zillow last checked: 8 hours ago
Listing updated: February 13, 2024 at 08:21am
Listed by:
Kate M Parkinson,
Hegg, REALTORS
Bought with:
Harry C Buck
Source: Realtor Association of the Sioux Empire,MLS#: 22303890
Facts & features
Interior
Bedrooms & bathrooms
- Bedrooms: 3
- Bathrooms: 3
- Full bathrooms: 1
- 3/4 bathrooms: 2
- Main level bedrooms: 2
Primary bedroom
- Description: 3/4 Bath, WIC, Custom Blinds
- Level: Main
- Area: 132
- Dimensions: 12 x 11
Bedroom 2
- Description: Custom Blinds
- Level: Main
- Area: 100
- Dimensions: 10 x 10
Bedroom 3
- Description: Double Closet, Custom Blinds
- Level: Basement
- Area: 121
- Dimensions: 11 x 11
Dining room
- Description: Vaulted Ceiling, Custom Blinds
- Level: Main
- Area: 130
- Dimensions: 13 x 10
Family room
- Description: FP,Custom Cabinets/Blinds,Custom Bar
- Level: Basement
Kitchen
- Description: Custom Cabinets/Blinds, Island
- Level: Main
- Area: 120
- Dimensions: 12 x 10
Living room
- Description: Vaulted Ceiling,Custom Blind,Shadow Ledg
- Level: Main
- Area: 238
- Dimensions: 17 x 14
Heating
- 90% Efficient, Natural Gas
Cooling
- Central Air
Appliances
- Included: Dishwasher, Dryer, Electric Range, Microwave, Refrigerator, Washer
Features
- Formal Dining Rm, Master Downstairs, Master Bath, High Speed Internet, Sound System, Vaulted Ceiling(s)
- Flooring: Carpet, Tile, Vinyl
- Basement: Full
- Number of fireplaces: 1
- Fireplace features: Gas
Interior area
- Total interior livable area: 2,039 sqft
- Finished area above ground: 1,136
- Finished area below ground: 903
Property
Parking
- Total spaces: 3
- Parking features: Concrete
- Garage spaces: 3
Features
- Patio & porch: Front Porch, Deck, Patio
- Fencing: Partial
Lot
- Size: 0.25 Acres
- Features: Corner Lot, City Lot
Details
- Parcel number: 79982
Construction
Type & style
- Home type: SingleFamily
- Architectural style: Ranch
- Property subtype: Single Family Residence
Materials
- Hard Board, Brick
- Roof: Composition
Condition
- Year built: 2008
Utilities & green energy
- Sewer: Public Sewer
- Water: Public
Community & neighborhood
Location
- Region: Brandon
- Subdivision: Stone Ridge Estates
Other
Other facts
- Listing terms: Conventional
- Road surface type: Curb and Gutter
Price history
| Date | Event | Price |
|---|---|---|
| 2/12/2024 | Sold | $345,000-8%$169/sqft |
Source: | ||
| 8/23/2023 | Price change | $375,000-5.5%$184/sqft |
Source: | ||
| 6/22/2023 | Listed for sale | $397,000$195/sqft |
Source: | ||
Public tax history
| Year | Property taxes | Tax assessment |
|---|---|---|
| 2024 | $4,137 -6.2% | $321,500 +4.3% |
| 2023 | $4,409 +7.2% | $308,100 +13.6% |
| 2022 | $4,112 +4.8% | $271,200 +8.7% |
Find assessor info on the county website
Neighborhood: 57005
Nearby schools
GreatSchools rating
- 10/10Brandon Elementary - 03Grades: PK-4Distance: 0.9 mi
- 9/10Brandon Valley Middle School - 02Grades: 7-8Distance: 0.8 mi
- 7/10Brandon Valley High School - 01Grades: 9-12Distance: 1.3 mi
Schools provided by the listing agent
- Elementary: Brandon ES
- Middle: Brandon Valley MS
- High: Brandon Valley HS
- District: Brandon Valley 49-2
Source: Realtor Association of the Sioux Empire. This data may not be complete. We recommend contacting the local school district to confirm school assignments for this home.

Get pre-qualified for a loan
At Zillow Home Loans, we can pre-qualify you in as little as 5 minutes with no impact to your credit score.An equal housing lender. NMLS #10287.


