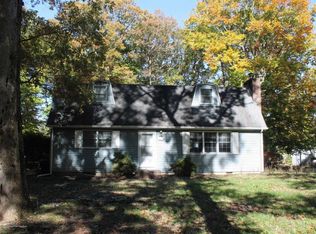Sold for $430,000
$430,000
201 W Millstream Rd, Cream Ridge, NJ 08514
2beds
1,500sqft
Single Family Residence
Built in 1972
0.8 Acres Lot
$480,700 Zestimate®
$287/sqft
$3,155 Estimated rent
Home value
$480,700
$437,000 - $524,000
$3,155/mo
Zestimate® history
Loading...
Owner options
Explore your selling options
What's special
This charming 2 bedroom (possibly 3), 2 full bath ranch located on a quiet country road in sought after Plumsted Township is ready for new owners to call it home. Step inside to the spacious foyer with real wood looking laminate floors and a coat closet. To the right, find the large family room with oversized bay window and brick accent wall surrounding the wood burning fireplace. Enter the eat in kitchen with real wood looking laminate flooring, double stainless-steel sink, L shaped countertops, and plenty of cabinetry. Sliding glass door in the kitchen opens to the sunroom where you can enjoy panoramic views of the backyard and garden. Laundry/mud room off the kitchen leads to the 2-car attached garage, and provides access to the back deck. Down the hallway, 2 bedrooms await which can be transitioned back to 3 bedrooms with the addition of a wall. Septic can accommodate three bedrooms. Additionally, this home features central air, 1 and half car detached garage perfect for hobbyist or car enthusiast. The roof on the back of the 3 season room and on the detached garage is a year or two old. This home has an open floorplan and plenty of space for families of any size. Schedule a private showing today to see all the potential this property holds.
Zillow last checked: 8 hours ago
Listing updated: September 11, 2025 at 05:58pm
Listed by:
Ann Marie Comforte 609-577-1564,
Keller Williams Premier
Bought with:
Patty Hogan, 339824
Keller Williams Premier
Source: Bright MLS,MLS#: NJOC2020870
Facts & features
Interior
Bedrooms & bathrooms
- Bedrooms: 2
- Bathrooms: 2
- Full bathrooms: 2
- Main level bathrooms: 2
- Main level bedrooms: 2
Basement
- Area: 0
Heating
- Baseboard, Electric
Cooling
- Ceiling Fan(s), Central Air, Electric
Appliances
- Included: Electric Water Heater
- Laundry: Main Level, Laundry Room
Features
- Attic, Built-in Features, Ceiling Fan(s), Chair Railings, Combination Kitchen/Dining, Floor Plan - Traditional, Kitchen - Country, Pantry, Bathroom - Stall Shower, Bathroom - Tub Shower
- Flooring: Carpet, Hardwood
- Windows: Window Treatments
- Has basement: No
- Number of fireplaces: 1
- Fireplace features: Corner, Brick, Stone, Wood Burning, Wood Burning Stove
Interior area
- Total structure area: 1,500
- Total interior livable area: 1,500 sqft
- Finished area above ground: 1,500
- Finished area below ground: 0
Property
Parking
- Total spaces: 7
- Parking features: Garage Faces Front, Inside Entrance, Oversized, Other, Attached, Driveway, Detached
- Attached garage spaces: 3
- Uncovered spaces: 4
Accessibility
- Accessibility features: None
Features
- Levels: One
- Stories: 1
- Patio & porch: Deck
- Exterior features: Lighting
- Pool features: None
Lot
- Size: 0.80 Acres
- Dimensions: 175.00 x 0.00
- Features: Backs to Trees
Details
- Additional structures: Above Grade, Below Grade, Outbuilding
- Parcel number: 240004400039
- Zoning: R40
- Special conditions: Standard
Construction
Type & style
- Home type: SingleFamily
- Architectural style: Ranch/Rambler
- Property subtype: Single Family Residence
Materials
- Frame
- Foundation: Block
- Roof: Shingle
Condition
- New construction: No
- Year built: 1972
Utilities & green energy
- Sewer: Private Septic Tank
- Water: Private
Community & neighborhood
Location
- Region: Cream Ridge
- Subdivision: None Available
- Municipality: PLUMSTED TWP
Other
Other facts
- Listing agreement: Exclusive Right To Sell
- Ownership: Fee Simple
Price history
| Date | Event | Price |
|---|---|---|
| 10/10/2023 | Sold | $430,000+0%$287/sqft |
Source: | ||
| 9/6/2023 | Pending sale | $429,900$287/sqft |
Source: | ||
| 9/4/2023 | Contingent | $429,900$287/sqft |
Source: | ||
| 8/30/2023 | Listed for sale | $429,900$287/sqft |
Source: | ||
Public tax history
| Year | Property taxes | Tax assessment |
|---|---|---|
| 2023 | $6,598 +3.6% | $238,200 |
| 2022 | $6,367 | $238,200 |
| 2021 | $6,367 +4.5% | $238,200 |
Find assessor info on the county website
Neighborhood: 08514
Nearby schools
GreatSchools rating
- 5/10New Egypt Elementary SchoolGrades: PK-5Distance: 2.1 mi
- 3/10New Egypt Middle SchoolGrades: 6-8Distance: 1.7 mi
- 5/10New Egypt High SchoolGrades: 9-12Distance: 1.7 mi
Schools provided by the listing agent
- Elementary: Dr. Gerald H. Woehr
- Middle: New Egypt
- High: New Egypt
- District: Plumsted Township
Source: Bright MLS. This data may not be complete. We recommend contacting the local school district to confirm school assignments for this home.
Get a cash offer in 3 minutes
Find out how much your home could sell for in as little as 3 minutes with a no-obligation cash offer.
Estimated market value$480,700
Get a cash offer in 3 minutes
Find out how much your home could sell for in as little as 3 minutes with a no-obligation cash offer.
Estimated market value
$480,700
