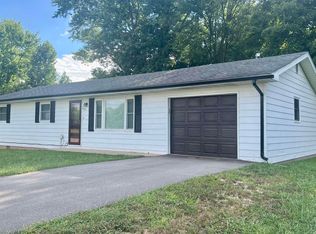Closed
$205,000
201 W Haney St, Orleans, IN 47452
3beds
1,296sqft
Single Family Residence
Built in 1973
0.28 Acres Lot
$207,400 Zestimate®
$--/sqft
$1,115 Estimated rent
Home value
$207,400
Estimated sales range
Not available
$1,115/mo
Zestimate® history
Loading...
Owner options
Explore your selling options
What's special
This beautifully remodeled 3-bedroom, 1-bathroom home offers modern comfort and quality upgrades. Recent renovations include a new roof, soffit, fascia, and seamless gutters (2020), as well as new siding, windows, and exterior doors (2021), ensuring long-term durability. The home features a new HVAC system with updated ductwork (2021), a completely remodeled interior with a new water heater, upgraded breaker box, all-new switches and receptacles, ceiling fans, and modern light fixtures. Elegant solid oak trim and interior doors, along with Levolor wood blinds, add a touch of warmth and sophistication. The kitchen shines with new black stainless steel appliances, and the main sewer line has been replaced for added peace of mind. This move-in-ready home is a must-see—schedule your showing today!
Zillow last checked: 8 hours ago
Listing updated: May 09, 2025 at 07:48am
Listed by:
Christina Root Office:812-675-6952,
Hawkins & Root Real Estate
Bought with:
Dylan Hoover
Re/Max First
Source: IRMLS,MLS#: 202510435
Facts & features
Interior
Bedrooms & bathrooms
- Bedrooms: 3
- Bathrooms: 1
- Full bathrooms: 1
- Main level bedrooms: 3
Bedroom 1
- Level: Main
Bedroom 2
- Level: Main
Family room
- Level: Main
- Area: 276
- Dimensions: 23 x 12
Kitchen
- Level: Main
- Area: 315
- Dimensions: 21 x 15
Living room
- Level: Main
- Area: 228
- Dimensions: 19 x 12
Heating
- Electric
Cooling
- Central Air
Appliances
- Included: Dishwasher, Microwave, Refrigerator, Electric Range, Electric Water Heater
- Laundry: Main Level
Features
- Ceiling Fan(s), Eat-in Kitchen, Pantry
- Basement: Crawl Space
- Has fireplace: No
Interior area
- Total structure area: 1,296
- Total interior livable area: 1,296 sqft
- Finished area above ground: 1,296
- Finished area below ground: 0
Property
Parking
- Parking features: Asphalt
- Has uncovered spaces: Yes
Features
- Levels: One
- Stories: 1
- Patio & porch: Patio
Lot
- Size: 0.28 Acres
- Dimensions: 100X120
- Features: Corner Lot, Landscaped
Details
- Additional structures: Shed
- Parcel number: 590231201002.000010
Construction
Type & style
- Home type: SingleFamily
- Property subtype: Single Family Residence
Materials
- Stone, Vinyl Siding
- Roof: Shingle
Condition
- New construction: No
- Year built: 1973
Utilities & green energy
- Electric: Duke Energy Indiana
- Sewer: City
- Water: Public, Town of Orleans
Community & neighborhood
Security
- Security features: Smoke Detector(s)
Location
- Region: Orleans
- Subdivision: None
Other
Other facts
- Listing terms: Cash,Conventional,FHA,USDA Loan,VA Loan
Price history
| Date | Event | Price |
|---|---|---|
| 5/9/2025 | Sold | $205,000-2.3% |
Source: | ||
| 3/29/2025 | Listed for sale | $209,900+162.4% |
Source: | ||
| 9/4/2013 | Sold | $80,000+1.3%$62/sqft |
Source: | ||
| 5/31/2013 | Listed for sale | $79,000+16.2%$61/sqft |
Source: Trinkle Group Real Estate #201303953 Report a problem | ||
| 3/31/2011 | Sold | $68,000+88.9% |
Source: | ||
Public tax history
| Year | Property taxes | Tax assessment |
|---|---|---|
| 2024 | $767 +7.1% | $107,600 +4.9% |
| 2023 | $716 +17.5% | $102,600 +7.1% |
| 2022 | $609 +14.2% | $95,800 +12.2% |
Find assessor info on the county website
Neighborhood: 47452
Nearby schools
GreatSchools rating
- 6/10Orleans Elementary SchoolGrades: PK-6Distance: 0.6 mi
- 4/10Orleans Jr-Sr High SchoolGrades: 7-12Distance: 0.9 mi
Schools provided by the listing agent
- Elementary: Orleans
- Middle: Orleans
- High: Orleans
- District: Orleans Community Schools
Source: IRMLS. This data may not be complete. We recommend contacting the local school district to confirm school assignments for this home.

Get pre-qualified for a loan
At Zillow Home Loans, we can pre-qualify you in as little as 5 minutes with no impact to your credit score.An equal housing lender. NMLS #10287.
