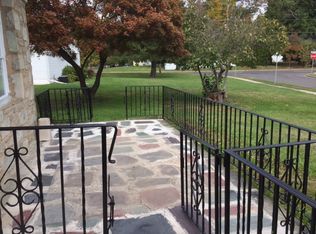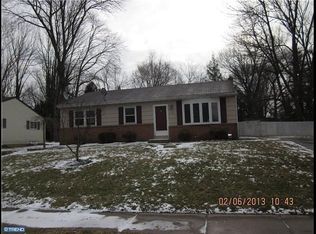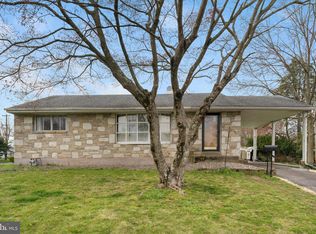Stone front Single rancher located in Hatboro-Horsham School District , Home features large Living room/Dining room combination, Eat in kitchen with gas cooking and garbage disposal. Main bedroom, 2 additional bedrooms and a 3 piece ceramic tile hall bath. Pull downstairs in hallway to large attic for additional storage. There is a full unfinished basement which is ideal for finishing into additional living space. Laundry and utility areas are located in the lower level. Large corner lot with off street parking for 3+ cars and original carport being used as a large covered patio. Aluminum storage shed for lawn and garden equipment. Gas H/A heat with central air (5/2013) and new gas h/w heater (4/2019). Oak h/w flooring in LR, DR, 3 bedrooms and hallway and Ceramic tile in kitchen, Home has been well maintained by owner for 53 years and ready for it's new owner. Convenient location near shopping, transportation and major roads.
This property is off market, which means it's not currently listed for sale or rent on Zillow. This may be different from what's available on other websites or public sources.


