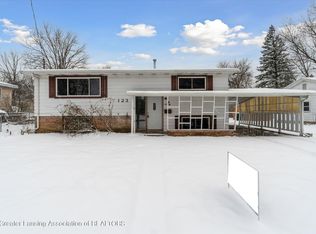Sold for $190,000
$190,000
201 W Cavanaugh Rd, Lansing, MI 48910
4beds
1,571sqft
Single Family Residence
Built in 1964
9,147.6 Square Feet Lot
$194,700 Zestimate®
$121/sqft
$1,718 Estimated rent
Home value
$194,700
$177,000 - $214,000
$1,718/mo
Zestimate® history
Loading...
Owner options
Explore your selling options
What's special
A one owner, move-in ready home with refinished hardwood floors and fresh paint throughout. New vinyl flooring in the bathrooms and kitchen. It is within walking distance to schools and parks. The basement has a large, finished area with storage. Three bedrooms and two bathrooms are on the main level. The basement bedroom has an egress window and closet.
Zillow last checked: 9 hours ago
Listing updated: January 14, 2026 at 08:21am
Listed by:
Dana Richardson 517-285-3922,
Exit Great Lakes Realty
Bought with:
Mike Dedman, 6506044270
Keller Williams Realty Lansing
Source: Greater Lansing AOR,MLS#: 288108
Facts & features
Interior
Bedrooms & bathrooms
- Bedrooms: 4
- Bathrooms: 2
- Full bathrooms: 1
- 1/2 bathrooms: 1
Primary bedroom
- Level: First
- Area: 142.53 Square Feet
- Dimensions: 12.58 x 11.33
Bedroom 2
- Level: First
- Area: 103.16 Square Feet
- Dimensions: 11.25 x 9.17
Bedroom 3
- Level: First
- Area: 92.27 Square Feet
- Dimensions: 11.42 x 8.08
Bedroom 4
- Level: Basement
- Area: 145.36 Square Feet
- Dimensions: 11.33 x 12.83
Bathroom 1
- Level: First
- Area: 36.64 Square Feet
- Dimensions: 8 x 4.58
Bathroom 2
- Level: First
- Area: 14.68 Square Feet
- Dimensions: 4 x 3.67
Dining room
- Level: First
- Area: 107.78 Square Feet
- Dimensions: 9.58 x 11.25
Family room
- Level: Basement
- Area: 360.98 Square Feet
- Dimensions: 13.33 x 27.08
Kitchen
- Description: two pantries
- Level: First
- Area: 72 Square Feet
- Dimensions: 9 x 8
Living room
- Level: First
- Area: 415.14 Square Feet
- Dimensions: 15.33 x 27.08
Utility room
- Description: includes laundry area and workspace
- Level: Basement
- Area: 460.79 Square Feet
- Dimensions: 11.33 x 40.67
Heating
- Forced Air, Natural Gas
Cooling
- Central Air
Appliances
- Included: Gas Water Heater, Microwave, Water Heater, Humidifier, Dishwasher
- Laundry: In Basement, Washer Hookup
Features
- Built-in Features, Ceiling Fan(s), Entrance Foyer, High Speed Internet, Smart Thermostat, Storage
- Flooring: Hardwood, Vinyl
- Windows: Double Pane Windows
- Basement: Block,Egress Windows,Partially Finished,Sump Pump
- Has fireplace: No
- Fireplace features: None
Interior area
- Total structure area: 2,141
- Total interior livable area: 1,571 sqft
- Finished area above ground: 1,077
- Finished area below ground: 494
Property
Parking
- Total spaces: 2
- Parking features: Attached, Garage, Garage Door Opener, Garage Faces Front, Inside Entrance, Off Street, Paved, Private
- Attached garage spaces: 2
Features
- Levels: One
- Stories: 1
- Entry location: North
- Patio & porch: Awning(s), Deck, Front Porch
- Exterior features: Awning(s), Private Entrance, Private Yard, Rain Gutters
- Pool features: None
- Spa features: None
- Fencing: Chain Link,Partial
- Has view: Yes
- View description: Neighborhood
Lot
- Size: 9,147 sqft
- Dimensions: 80 x 111,48
- Features: City Lot, Few Trees, Landscaped, Private
Details
- Additional structures: Garage(s), Shed(s)
- Foundation area: 1064
- Parcel number: 33010133326021
- Zoning description: Zoning
- Other equipment: None
Construction
Type & style
- Home type: SingleFamily
- Architectural style: Ranch
- Property subtype: Single Family Residence
Materials
- Brick, Aluminum Siding
- Foundation: Block
- Roof: Shingle
Condition
- Updated/Remodeled
- New construction: No
- Year built: 1964
Utilities & green energy
- Sewer: Public Sewer
- Water: Public
- Utilities for property: Water Connected, Water Available, Sewer Connected, Sewer Available, Natural Gas Connected, Natural Gas Available, High Speed Internet Available, Electricity Connected, Electricity Available, Cable Available
Community & neighborhood
Security
- Security features: Smoke Detector(s)
Community
- Community features: Curbs, Playground, Sidewalks, Street Lights
Location
- Region: Lansing
- Subdivision: None
Other
Other facts
- Listing terms: VA Loan,Cash,Conventional,FHA,FMHA - Rural Housing Loan,MSHDA
- Road surface type: Paved
Price history
| Date | Event | Price |
|---|---|---|
| 7/3/2025 | Sold | $190,000-5%$121/sqft |
Source: | ||
| 6/30/2025 | Pending sale | $199,900+2.5%$127/sqft |
Source: | ||
| 5/15/2025 | Contingent | $195,000-2.5%$124/sqft |
Source: | ||
| 5/14/2025 | Listed for sale | $199,900+2.5%$127/sqft |
Source: | ||
| 4/28/2025 | Contingent | $195,000$124/sqft |
Source: | ||
Public tax history
| Year | Property taxes | Tax assessment |
|---|---|---|
| 2024 | $3,408 | $70,900 +9.6% |
| 2023 | -- | $64,700 +18.9% |
| 2022 | -- | $54,400 +5% |
Find assessor info on the county website
Neighborhood: Old Everett
Nearby schools
GreatSchools rating
- 5/10Cavanaugh SchoolGrades: PK-3Distance: 0.1 mi
- 3/10Everett High SchoolGrades: 7-12Distance: 0.2 mi
Schools provided by the listing agent
- Elementary: Cavanaugh School
- High: Lansing
- District: Lansing
Source: Greater Lansing AOR. This data may not be complete. We recommend contacting the local school district to confirm school assignments for this home.

Get pre-qualified for a loan
At Zillow Home Loans, we can pre-qualify you in as little as 5 minutes with no impact to your credit score.An equal housing lender. NMLS #10287.
