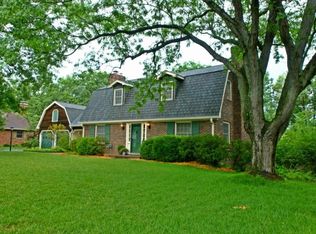Sold
Street View
Price Unknown
201 W Burnam Rd, Columbia, MO 65203
4beds
2,496sqft
Single Family Residence
Built in 1965
0.61 Acres Lot
$501,000 Zestimate®
$--/sqft
$3,008 Estimated rent
Home value
$501,000
$466,000 - $541,000
$3,008/mo
Zestimate® history
Loading...
Owner options
Explore your selling options
What's special
All brick home still in the original family that built in 1965. Beautiful, original hardwood floors on main level. Kitchen with breakfast area, pantry and half bath. Dining room, large living room with brick fireplace, family room on other side with second brick fireplace, access to back deck and side concrete patio. Extra closets in foyer and hallway to master. Downstairs has office with shelving, Rec room with third brick fireplace, 4th bedroom, full bath, laundry room and lots of unfinished storage with built in shelving. Back yard and large wooded are behind with steps for access. Walking distance to Mizzou, downtown and Katy Trail. New roof 2023, new hot water heater 2021.
Zillow last checked: 8 hours ago
Listing updated: September 04, 2024 at 08:46pm
Listed by:
Angie Baker 573-881-0166,
Baker Team Realty 573-881-0166
Bought with:
Marshelle E Clark, PC, 1999028304
Weichert, Realtors - First Tier
Source: CBORMLS,MLS#: 418496
Facts & features
Interior
Bedrooms & bathrooms
- Bedrooms: 4
- Bathrooms: 4
- Full bathrooms: 3
- 1/2 bathrooms: 1
Primary bedroom
- Level: Main
- Area: 204.48
- Dimensions: 14.2 x 14.4
Bedroom 2
- Level: Main
- Area: 155.94
- Dimensions: 13.8 x 11.3
Bedroom 3
- Level: Main
- Area: 117.52
- Dimensions: 10.4 x 11.3
Bedroom 4
- Level: Lower
- Area: 196
- Dimensions: 14 x 14
Full bathroom
- Level: Main
Full bathroom
- Level: Main
Full bathroom
- Level: Lower
Half bathroom
- Level: Main
Dining room
- Level: Main
- Area: 112.22
- Dimensions: 11.1 x 10.11
Family room
- Description: brick fireplace
- Level: Main
- Area: 277.4
- Dimensions: 19 x 14.6
Foyer
- Description: large coat closet
- Level: Main
- Area: 78
- Dimensions: 13 x 6
Kitchen
- Description: with breakfast area
- Level: Main
- Area: 157.92
- Dimensions: 14.1 x 11.2
Living room
- Description: brick fireplace
- Level: Main
- Area: 293.76
- Dimensions: 20.4 x 14.4
Office
- Description: built in shelving
- Level: Lower
- Area: 224
- Dimensions: 16 x 14
Recreation room
- Description: brick fireplace
- Level: Lower
- Area: 280
- Dimensions: 20 x 14
Heating
- Forced Air, Natural Gas
Cooling
- Central Electric
Appliances
- Laundry: Sink, Washer/Dryer Hookup
Features
- Tub/Shower, Wired for Data, Breakfast Room, Eat-in Kitchen, Formal Dining, Laminate Counters, Wood Cabinets, Pantry
- Flooring: Wood, Ceramic Tile, Vinyl
- Doors: Storm Door(s)
- Windows: Window Treatments
- Has basement: Yes
- Has fireplace: Yes
- Fireplace features: Living Room, Family Room, Wood Burning, Recreation Room, Screen
Interior area
- Total structure area: 2,496
- Total interior livable area: 2,496 sqft
- Finished area below ground: 500
Property
Parking
- Total spaces: 2
- Parking features: Attached, Paved
- Attached garage spaces: 2
Features
- Patio & porch: Concrete, Back, Deck, Front Porch
Lot
- Size: 0.61 Acres
- Dimensions: 105 x 255
- Features: Curbs and Gutters
- Residential vegetation: Partially Wooded
Details
- Parcel number: 1661100010310001
Construction
Type & style
- Home type: SingleFamily
- Architectural style: Ranch
- Property subtype: Single Family Residence
Materials
- Foundation: Concrete Perimeter
- Roof: ArchitecturalShingle
Condition
- Year built: 1965
Utilities & green energy
- Electric: City
- Gas: Gas-Natural
- Sewer: City
- Water: Public
- Utilities for property: Natural Gas Connected, Trash-City
Community & neighborhood
Security
- Security features: Smoke Detector(s)
Location
- Region: Columbia
- Subdivision: Grasslands
Other
Other facts
- Road surface type: Paved
Price history
| Date | Event | Price |
|---|---|---|
| 3/20/2024 | Sold | -- |
Source: | ||
| 3/4/2024 | Pending sale | $475,000$190/sqft |
Source: | ||
| 3/1/2024 | Listed for sale | $475,000$190/sqft |
Source: | ||
| 8/17/2021 | Listing removed | -- |
Source: | ||
| 8/3/2021 | Listed for rent | $1,800$1/sqft |
Source: | ||
Public tax history
| Year | Property taxes | Tax assessment |
|---|---|---|
| 2025 | -- | $58,976 +14.5% |
| 2024 | $3,475 +0.8% | $51,509 |
| 2023 | $3,446 +8.1% | $51,509 +8% |
Find assessor info on the county website
Neighborhood: Grasslands
Nearby schools
GreatSchools rating
- 7/10Ulysses S. Grant Elementary SchoolGrades: PK-5Distance: 0.7 mi
- 9/10Jefferson Jr. High SchoolGrades: 6-8Distance: 1.3 mi
- 7/10David H. Hickman High SchoolGrades: PK,9-12Distance: 1.5 mi
Schools provided by the listing agent
- Elementary: Grant
- Middle: Jefferson
- High: Hickman
Source: CBORMLS. This data may not be complete. We recommend contacting the local school district to confirm school assignments for this home.
