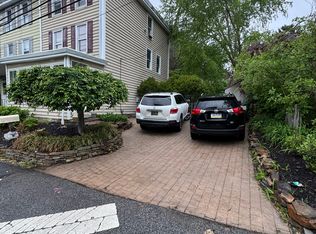Exceptional quality is evident from the moment you see the dramatic Lodge-style front entrance to this fully renovated and expanded Rose Valley ranch house, designed by well regarded Bloomfield Architects. The chic open floor plan is exactly what buyers of today are looking for and is a WOW from the moment you enter. The epicurean Kitchen will delight the most discerning buyer. Beautiful to look at while providing an environment to create and enjoy delicious meals. The quartzite counter tops enhance the aesthetic appeal of this well outfitted space which includes a six burner Big Chill professional stove, top of the line Sharp drawer microwave, Kitchen Aid cafe style dishwasher, Samsung French door refrigerator, beverage refrigerator and an oversized farmhouse sink. Attractive wide plank Hickory floors, dramatic glass enclosed lighting, paneled doors with oiled bronze hardware, soaring ceilings, and cozy fireplaces all make being in this home an extraordinary experience. There are 4 Bedrooms including a luxe Master Suite warmed by a fireplace and a dazzling marble tiled Master Bath with a stunning free standing oval soaking tub and a frameless glass shower featuring 3 shower heads to choose from! There is an expansive main level Family Room warmed by a gas fireplace with vaulted ceilings and custom Pella Architect Series sliders with a 12 foot opening leading to an fabulous EP Henry patio. The dramatic staircase leads to a fabulous finished Lower Level adding considerably to the living space of the home, with recessed lighting and attractive tile floor. All major systems, from the roof to the 4 zoned heating/air conditioning system have been thoughtfully and outstandingly updated sparing no expense. Situated on a level 1.5 acre level lot--conveniently located close to schools, shopping, transportation, and the busting town of Media! All of this in the Award winning Wallingford-Swarthmore School District--call for an appointment today. 2019-05-08
This property is off market, which means it's not currently listed for sale or rent on Zillow. This may be different from what's available on other websites or public sources.
