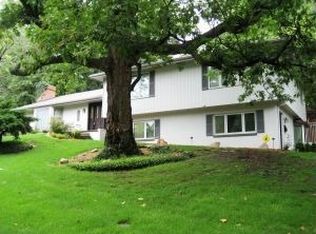Sold on 07/19/24
Street View
Price Unknown
201 W Brandon Rd, Columbia, MO 65203
5beds
3,846sqft
Single Family Residence
Built in 1964
0.73 Acres Lot
$643,100 Zestimate®
$--/sqft
$2,952 Estimated rent
Home value
$643,100
$592,000 - $701,000
$2,952/mo
Zestimate® history
Loading...
Owner options
Explore your selling options
What's special
Nestled in the heart of the coveted Grasslands neighborhood, adjacent to the Mizzou campus, this exceptional home on a double lot beckons you with its unique charm and unparalleled convenience. Boasting 5 bedrooms plus an office and guest quarters, this residence seamlessly blends timeless style with modern updates. The updated kitchen, adorned with Aga Mercury induction stove and quartz counters, is a culinary haven. Revel in the comfort of hardwood and cork flooring throughout, while the family room opens to a backyard oasis with tranquil waterfalls, perfect for unwinding or entertaining. The owner's suite offers direct access to a backyard retreat, where serenity meets convenience. A new roof ensures peace of mind for you to enjoy one of our most sought after neighborhoods.
Zillow last checked: 8 hours ago
Listing updated: September 04, 2024 at 08:46pm
Listed by:
Julie Wesley 573-424-6309,
Weichert, Realtors - House of Brokers 573-446-6767
Bought with:
J.D. Estes, 2003007481
RE/MAX Boone Realty
Source: CBORMLS,MLS#: 419985
Facts & features
Interior
Bedrooms & bathrooms
- Bedrooms: 5
- Bathrooms: 3
- Full bathrooms: 3
Primary bedroom
- Level: Main
Bedroom 2
- Level: Main
Bedroom 3
- Level: Main
Bedroom 4
- Level: Main
Bedroom 5
- Level: Lower
Full bathroom
- Level: Lower
Full bathroom
- Level: Main
Full bathroom
- Level: Main
Dining room
- Level: Main
Family room
- Level: Main
Foyer
- Description: Entry
- Level: Lower
Garage
- Level: Lower
Kitchen
- Level: Main
Living room
- Level: Main
Other
- Description: Kitchenette
- Level: Lower
Other
- Description: Storage
- Level: Lower
Recreation room
- Level: Lower
Heating
- Baseboard, Natural Gas
Cooling
- Central Electric, Attic Fan
Appliances
- Laundry: Washer/Dryer Hookup, Additional Laundry Hookup(s)
Features
- High Speed Internet, Tub/Shower, Split Bedroom Design, Walk-In Closet(s), Formal Dining, Granite Counters, Wood Cabinets, Pantry
- Flooring: Wood, Laminate, Tile
- Doors: Storm Door(s)
- Basement: Walk-Out Access,Crawl Space
- Has fireplace: Yes
- Fireplace features: Living Room, Wood Burning
Interior area
- Total structure area: 3,846
- Total interior livable area: 3,846 sqft
- Finished area below ground: 1,163
Property
Parking
- Total spaces: 2
- Parking features: Attached, Paved
- Attached garage spaces: 2
Features
- Patio & porch: Back, Brick, Deck, Front Porch
- Fencing: Back Yard,Partial,Metal
Lot
- Size: 0.73 Acres
- Dimensions: 186 x 170
- Features: Rolling Slope
- Residential vegetation: Partially Wooded
Details
- Additional structures: None
- Parcel number: 1661100000150001
- Zoning description: R-1 One- Family Dwelling*
Construction
Type & style
- Home type: SingleFamily
- Architectural style: Ranch
- Property subtype: Single Family Residence
Materials
- Foundation: Concrete Perimeter
- Roof: ArchitecturalShingle
Condition
- Year built: 1964
Utilities & green energy
- Electric: City
- Gas: Gas-Natural
- Sewer: City
- Water: Public
- Utilities for property: Natural Gas Connected, Trash-City
Community & neighborhood
Security
- Security features: Smoke Detector(s)
Location
- Region: Columbia
- Subdivision: Grasslands
HOA & financial
HOA
- Has HOA: Yes
- HOA fee: $50 annually
Other
Other facts
- Road surface type: Paved
Price history
| Date | Event | Price |
|---|---|---|
| 7/19/2024 | Sold | -- |
Source: | ||
| 5/9/2024 | Pending sale | $600,000$156/sqft |
Source: | ||
| 5/9/2024 | Listing removed | $600,000$156/sqft |
Source: | ||
| 5/5/2024 | Listed for sale | $600,000+26.3%$156/sqft |
Source: | ||
| 4/19/2021 | Sold | -- |
Source: | ||
Public tax history
| Year | Property taxes | Tax assessment |
|---|---|---|
| 2025 | -- | $97,489 +14.5% |
| 2024 | $5,744 +0.8% | $85,139 |
| 2023 | $5,696 +8.1% | $85,139 +8% |
Find assessor info on the county website
Neighborhood: Grasslands
Nearby schools
GreatSchools rating
- 7/10Ulysses S. Grant Elementary SchoolGrades: PK-5Distance: 0.8 mi
- 9/10Jefferson Jr. High SchoolGrades: 6-8Distance: 1.4 mi
- 7/10David H. Hickman High SchoolGrades: PK,9-12Distance: 1.7 mi
Schools provided by the listing agent
- Elementary: Grant
- Middle: Jefferson
- High: Hickman
Source: CBORMLS. This data may not be complete. We recommend contacting the local school district to confirm school assignments for this home.
