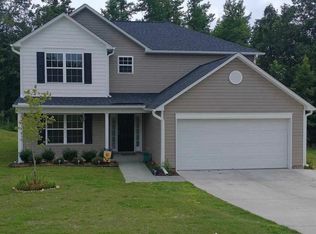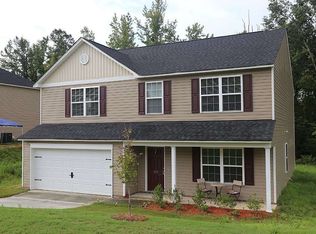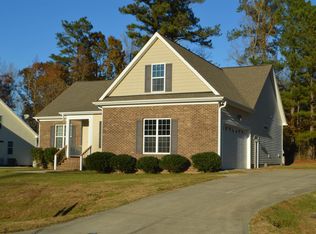Welcome home! This 2018 home has many included features throughout including but not limited to ceiling fans in living and master bedroom, large walk in closets in every bedroom! Master bath includes separate walk in shower and garden tub, walk in closet, and is on the first floor. Home boasts an open plan with loads of light. Large kitchen has nice tile back splash with stainless appliances included! Exterior includes gutters and expanded driveway. Ready to move now?? This is THE ONE!!
This property is off market, which means it's not currently listed for sale or rent on Zillow. This may be different from what's available on other websites or public sources.



