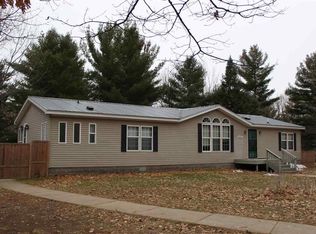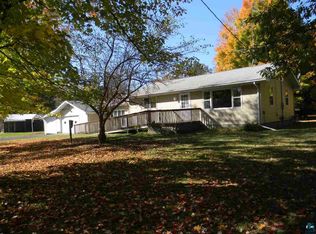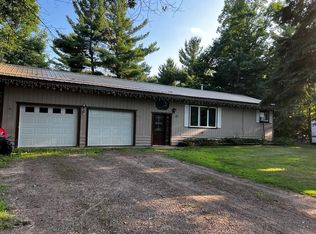Sold for $110,000 on 05/09/25
$110,000
201 W 7th Ave, Minong, WI 54859
3beds
2,064sqft
Single Family Residence
Built in 1965
0.39 Acres Lot
$111,900 Zestimate®
$53/sqft
$1,381 Estimated rent
Home value
$111,900
Estimated sales range
Not available
$1,381/mo
Zestimate® history
Loading...
Owner options
Explore your selling options
What's special
Residential home in the Village of Minong. Home features 3 bedrooms, full main floor bath, original hardwood in most rooms w/ laminate flooring in others. The full basement is partially finished for a rec room and other rooms, including laundry. Attached single car garage, wood deck, asphalt drive and nice large front and backyard area. Walk to most of the conveniences such as park, post office, gas station and eating/drinking establishments. If you enjoy recreational activities, the Wild River UTV/Snowmobile trail access is just up the road. This home needs some TLC/Updates but may be well worth your effort at this price.
Zillow last checked: 8 hours ago
Listing updated: May 09, 2025 at 03:47pm
Listed by:
Sara Haakenson 218-730-8317,
Re/Max 4 Season, LLC
Bought with:
Sara Haakenson, WI 50283-94
Re/Max 4 Season, LLC
Source: Lake Superior Area Realtors,MLS#: 6117962
Facts & features
Interior
Bedrooms & bathrooms
- Bedrooms: 3
- Bathrooms: 1
- Full bathrooms: 1
- Main level bedrooms: 1
Bedroom
- Level: Main
- Area: 110 Square Feet
- Dimensions: 11 x 10
Bedroom
- Level: Main
- Area: 99 Square Feet
- Dimensions: 11 x 9
Bedroom
- Level: Main
- Area: 144 Square Feet
- Dimensions: 12 x 12
Bathroom
- Level: Main
- Area: 40 Square Feet
- Dimensions: 8 x 5
Dining room
- Level: Main
- Area: 49 Square Feet
- Dimensions: 7 x 7
Kitchen
- Level: Main
- Area: 112 Square Feet
- Dimensions: 14 x 8
Heating
- Forced Air, Propane
Cooling
- None
Appliances
- Included: Range, Refrigerator
Features
- Flooring: Hardwood Floors
- Basement: Full,Partially Finished,Family/Rec Room,Utility Room,Washer Hook-Ups,Dryer Hook-Ups
- Has fireplace: No
Interior area
- Total interior livable area: 2,064 sqft
- Finished area above ground: 1,032
- Finished area below ground: 1,032
Property
Parking
- Total spaces: 1
- Parking features: Asphalt, Attached
- Attached garage spaces: 1
Features
- Patio & porch: Deck
Lot
- Size: 0.39 Acres
- Dimensions: 125 x 135
- Features: Level
Details
- Foundation area: 86832
- Parcel number: 29965
- Zoning description: Residential
Construction
Type & style
- Home type: SingleFamily
- Architectural style: Ranch
- Property subtype: Single Family Residence
Materials
- Aluminum, Frame/Wood
- Foundation: Concrete Perimeter
Condition
- Previously Owned
- Year built: 1965
Utilities & green energy
- Electric: East Central Energy
- Sewer: Public Sewer
- Water: Public
- Utilities for property: DSL
Community & neighborhood
Location
- Region: Minong
Other
Other facts
- Road surface type: Paved
Price history
| Date | Event | Price |
|---|---|---|
| 5/9/2025 | Sold | $110,000-8.3%$53/sqft |
Source: | ||
| 4/18/2025 | Pending sale | $119,900$58/sqft |
Source: | ||
| 4/13/2025 | Listed for sale | $119,900$58/sqft |
Source: | ||
| 3/20/2025 | Contingent | $119,900$58/sqft |
Source: | ||
| 3/14/2025 | Listed for sale | $119,900-7.7%$58/sqft |
Source: | ||
Public tax history
| Year | Property taxes | Tax assessment |
|---|---|---|
| 2024 | $1,150 +2% | $66,300 |
| 2023 | $1,127 +8.2% | $66,300 |
| 2022 | $1,042 -2.1% | $66,300 |
Find assessor info on the county website
Neighborhood: 54859
Nearby schools
GreatSchools rating
- 6/10Northwood Elementary SchoolGrades: PK-5Distance: 4.1 mi
- 3/10Northwood Hi/MidGrades: 6-12Distance: 4.1 mi

Get pre-qualified for a loan
At Zillow Home Loans, we can pre-qualify you in as little as 5 minutes with no impact to your credit score.An equal housing lender. NMLS #10287.


