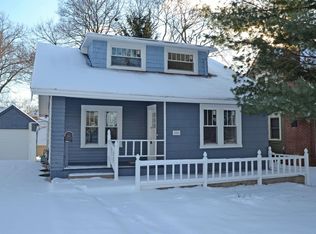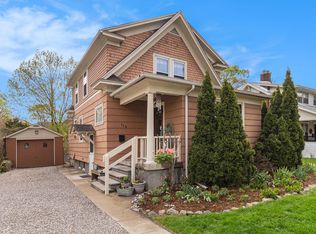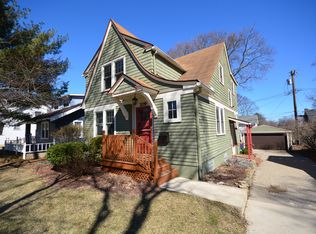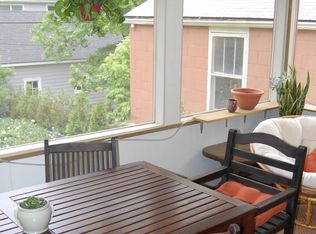Sold
$630,000
201 Virginia Ave, Ann Arbor, MI 48103
3beds
1,254sqft
Single Family Residence
Built in 1928
5,662.8 Square Feet Lot
$633,800 Zestimate®
$502/sqft
$2,516 Estimated rent
Home value
$633,800
$564,000 - $710,000
$2,516/mo
Zestimate® history
Loading...
Owner options
Explore your selling options
What's special
Located in the heart of Ann Arbor's sought-after West Side, this 1920's Colonial exudes timeless charm with modern updates. The expansive front porch is the first of many features that combine tranquility and function. The main level features refinished hardwoods, spacious living room w/ wood fireplace, updated lighting, dining room, and the perfect home office with french doors and built-ins. The kitchen has been redesigned with shaker cabinetry, granite, SS appliances and pantry. Upper level offers 3 spacious rooms and updated bath with soaking tub. Basement provides additional storage and rec space. The backyard offers a retreat from the city with a large deck and raised garden beds. Walking distance to Downtown, Eberwhite Elem. Home Energy Score of 3. Download report stream.a2gov.org
Zillow last checked: 8 hours ago
Listing updated: April 29, 2025 at 11:39am
Listed by:
Jade Mazzola 734-585-4038,
@properties Christie's Int'lAA
Bought with:
Douglas Kassab, 6501399375
Real Estate One Inc
Source: MichRIC,MLS#: 25013240
Facts & features
Interior
Bedrooms & bathrooms
- Bedrooms: 3
- Bathrooms: 1
- Full bathrooms: 1
Primary bedroom
- Level: Upper
Bedroom 2
- Level: Upper
Bedroom 3
- Level: Upper
Bathroom 1
- Level: Upper
Dining room
- Level: Main
Kitchen
- Level: Main
Laundry
- Level: Basement
Living room
- Level: Main
Office
- Level: Main
Heating
- Forced Air
Cooling
- Central Air
Appliances
- Included: Dishwasher, Double Oven, Dryer, Microwave, Refrigerator, Washer
- Laundry: In Basement
Features
- Flooring: Tile, Wood
- Windows: Garden Window, Window Treatments
- Basement: Full,Slab
- Number of fireplaces: 1
- Fireplace features: Family Room, Wood Burning
Interior area
- Total structure area: 1,254
- Total interior livable area: 1,254 sqft
- Finished area below ground: 0
Property
Parking
- Total spaces: 2
- Parking features: Detached, Garage Door Opener
- Garage spaces: 2
Features
- Stories: 2
- Fencing: Wrought Iron
Lot
- Size: 5,662 sqft
- Dimensions: 50 x 110
- Features: Sidewalk, Shrubs/Hedges
Details
- Parcel number: 090930110017
- Zoning description: R1D
Construction
Type & style
- Home type: SingleFamily
- Architectural style: Colonial
- Property subtype: Single Family Residence
Materials
- Aluminum Siding
- Roof: Shingle
Condition
- New construction: No
- Year built: 1928
Utilities & green energy
- Sewer: Public Sewer, Storm Sewer
- Water: Public
- Utilities for property: Natural Gas Connected
Community & neighborhood
Security
- Security features: Carbon Monoxide Detector(s), Smoke Detector(s)
Location
- Region: Ann Arbor
Other
Other facts
- Listing terms: Cash,FHA,VA Loan,Conventional
- Road surface type: Paved
Price history
| Date | Event | Price |
|---|---|---|
| 4/29/2025 | Sold | $630,000+7%$502/sqft |
Source: | ||
| 4/7/2025 | Contingent | $589,000$470/sqft |
Source: | ||
| 4/3/2025 | Listed for sale | $589,000+46.5%$470/sqft |
Source: | ||
| 6/21/2019 | Sold | $402,000+0.5%$321/sqft |
Source: Public Record | ||
| 4/26/2019 | Pending sale | $399,900$319/sqft |
Source: Reinhart Realtors #3264669 | ||
Public tax history
| Year | Property taxes | Tax assessment |
|---|---|---|
| 2025 | $11,822 | $248,600 +8.1% |
| 2024 | -- | $230,000 +1.8% |
| 2023 | -- | $225,900 +12.1% |
Find assessor info on the county website
Neighborhood: Virginia Park
Nearby schools
GreatSchools rating
- 8/10Eberwhite SchoolGrades: K-5Distance: 0.6 mi
- 8/10Slauson Middle SchoolGrades: 6-8Distance: 0.3 mi
- 10/10Pioneer High SchoolGrades: 9-12Distance: 1.5 mi
Schools provided by the listing agent
- Elementary: Eberwhite Elementary School
- Middle: Slauson Middle School
- High: Pioneer High School
Source: MichRIC. This data may not be complete. We recommend contacting the local school district to confirm school assignments for this home.
Get a cash offer in 3 minutes
Find out how much your home could sell for in as little as 3 minutes with a no-obligation cash offer.
Estimated market value
$633,800
Get a cash offer in 3 minutes
Find out how much your home could sell for in as little as 3 minutes with a no-obligation cash offer.
Estimated market value
$633,800



