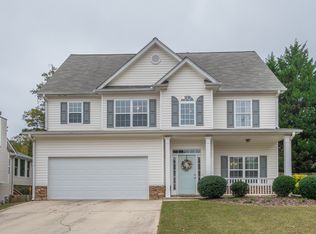Closed
$405,000
201 Victory Commons Ct, Acworth, GA 30102
3beds
1,702sqft
Single Family Residence
Built in 2004
0.53 Acres Lot
$406,800 Zestimate®
$238/sqft
$1,987 Estimated rent
Home value
$406,800
$386,000 - $427,000
$1,987/mo
Zestimate® history
Loading...
Owner options
Explore your selling options
What's special
Located in the Victory Commons community youCOll find this sought after 3 bedroom, 2 bath Ranch home. The home sits on an expansive corner lot on a quiet cul-de-sac street. As you enter the home through the welcoming foyer youCOll notice to your right the formal dining room with cathedral ceiling and the open concept floorplan. As you continue through the foyer youCOll enter the great room with vaulted ceilings. The combination of a warm fireplace with the ambiance of gas logs, along with the audible experience from Bose surround sound, creates a truly enjoyable atmosphere whether you choose to listen to soothing music or watch a captivating movie. Enjoy cooking and entertaining in the well-appointed kitchen. Features include gas cooking, granite counter tops and an abundance of cabinetry and breakfast area. Enjoy open views to the great room. Off the breakfast area is the patio and private, level backyard with privacy fence around landscaped section. The primary suite has a trey ceiling with en-suite that offers a soaking tub, separate shower, double vanity and spacious walk-in closet. The secondary bedrooms are off the kitchen hallway and share a full bath. The roof, water heater and HVAC are all less than 5 years old.
Zillow last checked: 8 hours ago
Listing updated: September 13, 2024 at 11:21am
Listed by:
Frances D Tubbs 770-203-9062,
Redfin Corporation
Bought with:
Cathy Tomlinson, 202045
Source: GAMLS,MLS#: 10242677
Facts & features
Interior
Bedrooms & bathrooms
- Bedrooms: 3
- Bathrooms: 2
- Full bathrooms: 2
- Main level bathrooms: 2
- Main level bedrooms: 3
Kitchen
- Features: Breakfast Area, Pantry
Heating
- Natural Gas, Electric
Cooling
- Ceiling Fan(s), Central Air, Attic Fan
Appliances
- Included: Dishwasher, Disposal, Microwave
- Laundry: In Hall
Features
- Central Vacuum, Walk-In Closet(s), Master On Main Level
- Flooring: Vinyl
- Windows: Double Pane Windows
- Basement: None
- Number of fireplaces: 1
- Fireplace features: Family Room, Gas Log
- Common walls with other units/homes: No Common Walls
Interior area
- Total structure area: 1,702
- Total interior livable area: 1,702 sqft
- Finished area above ground: 1,702
- Finished area below ground: 0
Property
Parking
- Total spaces: 2
- Parking features: Garage Door Opener, Garage
- Has garage: Yes
Features
- Levels: One
- Stories: 1
- Patio & porch: Patio
- Fencing: Privacy
- Waterfront features: No Dock Or Boathouse
- Body of water: None
Lot
- Size: 0.53 Acres
- Features: Corner Lot, Cul-De-Sac, Private
- Residential vegetation: Wooded
Details
- Parcel number: 21N11E 250
- Other equipment: Electric Air Filter, Satellite Dish, Home Theater
Construction
Type & style
- Home type: SingleFamily
- Architectural style: Ranch
- Property subtype: Single Family Residence
Materials
- Vinyl Siding
- Foundation: Slab
- Roof: Composition
Condition
- Resale
- New construction: No
- Year built: 2004
Utilities & green energy
- Sewer: Public Sewer
- Water: Public
- Utilities for property: Underground Utilities, Cable Available, Electricity Available, High Speed Internet, Natural Gas Available, Phone Available, Sewer Available, Water Available
Community & neighborhood
Security
- Security features: Smoke Detector(s)
Community
- Community features: Sidewalks, Street Lights
Location
- Region: Acworth
- Subdivision: Victory Commons
HOA & financial
HOA
- Has HOA: Yes
- HOA fee: $190 annually
- Services included: Maintenance Grounds
Other
Other facts
- Listing agreement: Exclusive Right To Sell
Price history
| Date | Event | Price |
|---|---|---|
| 2/14/2024 | Sold | $405,000+3.6%$238/sqft |
Source: | ||
| 1/25/2024 | Pending sale | $391,000$230/sqft |
Source: | ||
| 1/18/2024 | Listed for sale | $391,000+44.8%$230/sqft |
Source: | ||
| 11/30/2020 | Sold | $270,000+3.9%$159/sqft |
Source: | ||
| 10/23/2020 | Listed for sale | $259,900+32.6%$153/sqft |
Source: Lakepoint Realty Group #6799088 | ||
Public tax history
| Year | Property taxes | Tax assessment |
|---|---|---|
| 2024 | $3,522 -3.7% | $148,760 -3.7% |
| 2023 | $3,656 +23.6% | $154,400 +27% |
| 2022 | $2,957 +15.9% | $121,560 +30% |
Find assessor info on the county website
Neighborhood: 30102
Nearby schools
GreatSchools rating
- 5/10Boston Elementary SchoolGrades: PK-5Distance: 1.4 mi
- 7/10E.T. Booth Middle SchoolGrades: 6-8Distance: 1.9 mi
- 8/10Etowah High SchoolGrades: 9-12Distance: 1.8 mi
Schools provided by the listing agent
- Elementary: Boston
- Middle: Booth
- High: Etowah
Source: GAMLS. This data may not be complete. We recommend contacting the local school district to confirm school assignments for this home.
Get a cash offer in 3 minutes
Find out how much your home could sell for in as little as 3 minutes with a no-obligation cash offer.
Estimated market value
$406,800
Get a cash offer in 3 minutes
Find out how much your home could sell for in as little as 3 minutes with a no-obligation cash offer.
Estimated market value
$406,800
