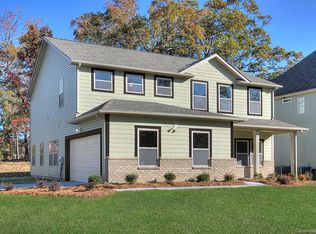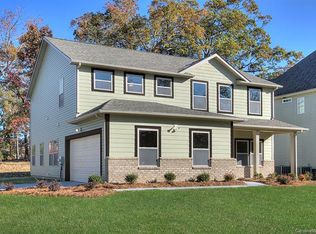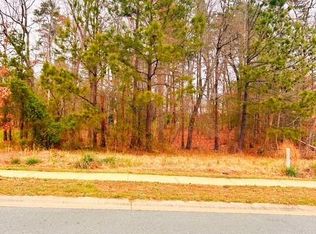Closed
$586,000
201 Vanderbilt Blvd, Locust, NC 28097
4beds
3,618sqft
Single Family Residence
Built in 2006
0.33 Acres Lot
$589,400 Zestimate®
$162/sqft
$2,576 Estimated rent
Home value
$589,400
$483,000 - $719,000
$2,576/mo
Zestimate® history
Loading...
Owner options
Explore your selling options
What's special
Step into one of Western Stanly County’s finest custom homes! Nestled on a beautifully landscaped corner lot of Locust Valley subdivision, this 4-bedroom, 3.5-bath home offers exceptional craftsmanship and design. Enjoy a spacious 3-car garage, patio with outdoor brick fireplace, a vaulted great room with surround sound and gas log fireplace with mantle. The gourmet kitchen features granite countertops, backsplash, island, and walk-in pantry, flowing into a formal dining room. Additional highlights include a main-level home office with French doors, an upstairs bonus room, in-ground irrigation, garage storage racks, and a CPI security system with transferable monitoring. There is an in-ground propane tank. The roof and 2 HVAC systems were replaced approximately 5 years ago. Two hot waters heaters were replaced in May 2025. Located in a welcoming neighborhood with sidewalks, streetlights, and a community pool nearby—this home delivers comfort, functionality, and an unbeatable location.
Zillow last checked: 8 hours ago
Listing updated: June 25, 2025 at 11:20am
Listing Provided by:
Wendell Rummage realtor.wendell.rummage@gmail.com,
Lantern Realty & Development, LLC
Bought with:
Jessica Walker
Debbie Clontz Real Estate LLC
Source: Canopy MLS as distributed by MLS GRID,MLS#: 4256872
Facts & features
Interior
Bedrooms & bathrooms
- Bedrooms: 4
- Bathrooms: 4
- Full bathrooms: 3
- 1/2 bathrooms: 1
Primary bedroom
- Features: Ceiling Fan(s), Tray Ceiling(s), Walk-In Closet(s)
- Level: Upper
Bedroom s
- Level: Upper
Bedroom s
- Level: Upper
Bedroom s
- Features: Ceiling Fan(s), En Suite Bathroom
- Level: Upper
Bathroom half
- Level: Main
Bathroom full
- Features: Walk-In Closet(s)
- Level: Upper
Bathroom full
- Level: Upper
Bathroom full
- Level: Upper
Bonus room
- Level: Upper
Breakfast
- Level: Main
Dining room
- Level: Main
Great room
- Features: Ceiling Fan(s), Vaulted Ceiling(s)
- Level: Main
Kitchen
- Level: Main
Kitchen
- Level: Main
Laundry
- Level: Main
Living room
- Level: Main
Office
- Level: Main
Heating
- Central, Heat Pump
Cooling
- Central Air, Heat Pump
Appliances
- Included: Dishwasher, Disposal, Electric Range, Microwave
- Laundry: Electric Dryer Hookup, Laundry Room, Main Level, Sink, Washer Hookup
Features
- Flooring: Carpet, Tile, Wood
- Doors: French Doors
- Has basement: No
- Fireplace features: Gas Log, Great Room
Interior area
- Total structure area: 3,618
- Total interior livable area: 3,618 sqft
- Finished area above ground: 3,618
- Finished area below ground: 0
Property
Parking
- Total spaces: 3
- Parking features: Driveway, Attached Garage, Garage on Main Level
- Attached garage spaces: 3
- Has uncovered spaces: Yes
Features
- Levels: Two
- Stories: 2
- Patio & porch: Front Porch, Patio
- Pool features: Community
Lot
- Size: 0.33 Acres
- Features: Corner Lot, Level
Details
- Parcel number: 557502662003
- Zoning: OPS
- Special conditions: Standard
Construction
Type & style
- Home type: SingleFamily
- Architectural style: Traditional
- Property subtype: Single Family Residence
Materials
- Brick Full, Vinyl
- Foundation: Crawl Space
- Roof: Shingle
Condition
- New construction: No
- Year built: 2006
Utilities & green energy
- Sewer: Public Sewer
- Water: City
- Utilities for property: Cable Available, Electricity Connected, Underground Power Lines
Community & neighborhood
Security
- Security features: Security System, Smoke Detector(s)
Community
- Community features: Sidewalks, Street Lights
Location
- Region: Locust
- Subdivision: Locust Valley
HOA & financial
HOA
- Has HOA: Yes
- HOA fee: $399 annually
- Association name: Locust Village HOA
- Association phone: 704-888-5010
Other
Other facts
- Listing terms: Cash,Conventional,VA Loan
- Road surface type: Concrete, Paved
Price history
| Date | Event | Price |
|---|---|---|
| 6/25/2025 | Sold | $586,000-5.5%$162/sqft |
Source: | ||
| 5/10/2025 | Listed for sale | $619,900+93.7%$171/sqft |
Source: | ||
| 9/1/2017 | Sold | $320,000-2.9%$88/sqft |
Source: Public Record | ||
| 8/9/2017 | Pending sale | $329,600$91/sqft |
Source: CENTURY 21 Russ Hollins Realtors #3260204 | ||
| 6/2/2017 | Price change | $329,600-4.4%$91/sqft |
Source: CENTURY 21 Russ Hollins Realtors #3260204 | ||
Public tax history
| Year | Property taxes | Tax assessment |
|---|---|---|
| 2024 | $4,267 | $391,458 |
| 2023 | $4,267 -1.9% | $391,458 |
| 2022 | $4,348 +0.9% | $391,458 |
Find assessor info on the county website
Neighborhood: 28097
Nearby schools
GreatSchools rating
- 9/10Locust Elementary SchoolGrades: K-5Distance: 0.4 mi
- 6/10West Stanly Middle SchoolGrades: 6-8Distance: 2.1 mi
- 5/10West Stanly High SchoolGrades: 9-12Distance: 4.1 mi
Schools provided by the listing agent
- Elementary: Locust
- Middle: West Stanly
- High: West Stanly
Source: Canopy MLS as distributed by MLS GRID. This data may not be complete. We recommend contacting the local school district to confirm school assignments for this home.
Get a cash offer in 3 minutes
Find out how much your home could sell for in as little as 3 minutes with a no-obligation cash offer.
Estimated market value
$589,400
Get a cash offer in 3 minutes
Find out how much your home could sell for in as little as 3 minutes with a no-obligation cash offer.
Estimated market value
$589,400


