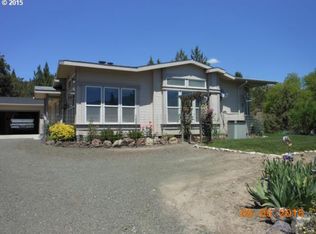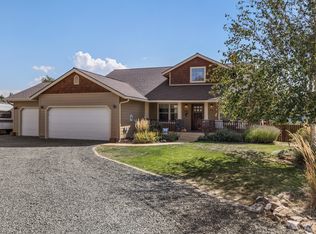Stunning Custom Built Home! Open concept kitchen and living space with an abundance of natural light coming through large windows. Beautiful kitchen with custom cabinets, granite counter tops, island that allows seating around it and brand name appliances. Spacious master suite with large walk in closet. Downstairs you have 12 foot ceilings that are unexpected & joy dropping. The home offers a cohesive feel throughout. Oversized detached garage with pull through doors. Fenced in yard, sprinklers
This property is off market, which means it's not currently listed for sale or rent on Zillow. This may be different from what's available on other websites or public sources.


