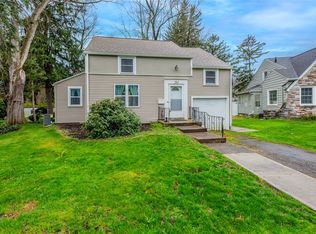Closed
$275,000
201 Valley Rd, Rochester, NY 14618
4beds
1,363sqft
Single Family Residence
Built in 1941
0.3 Acres Lot
$296,800 Zestimate®
$202/sqft
$2,935 Estimated rent
Maximize your home sale
Get more eyes on your listing so you can sell faster and for more.
Home value
$296,800
$273,000 - $324,000
$2,935/mo
Zestimate® history
Loading...
Owner options
Explore your selling options
What's special
This Charming Brighton Cape Cod with an ideal location and 2 full bathrooms has what you need for value in Brighton! Located just off the 590 expressway making any commute easy, this home is close to the U of R, Strong, RIT, twelve corners and downtown Rochester areas. This home boasts 4 bedrooms and 2 full bathrooms, large eat in kitchen with stainless steel appliances, breakfast bar and sliding glass door to the patio area. The 1st floor has a large living room and dining room, 2 bedrooms and 1 full bathroom. The 2nd floor has two more large bedrooms and another full bathroom. The patio and yard space feels like an oasis with lounging/entertaining areas and plenty of room for the dog or kids to run! Detached 1 car garage with carport area, storage and new garage door. Furnace, hot and air conditioning just 3 years new ! All appliances stay. Delayed Negotiation till 5/14 @ 12:00 Noon. Open Houses: Friday 5/10 3p-6p and Saturday 5/11 1:30p-3:30p
Zillow last checked: 8 hours ago
Listing updated: July 01, 2024 at 12:17pm
Listed by:
Brett M. Robinson 585-758-8368,
Keller Williams Realty Greater Rochester
Bought with:
Jillian Esposito, 10401314312
Tru Agent Real Estate
Source: NYSAMLSs,MLS#: R1535724 Originating MLS: Rochester
Originating MLS: Rochester
Facts & features
Interior
Bedrooms & bathrooms
- Bedrooms: 4
- Bathrooms: 2
- Full bathrooms: 2
- Main level bathrooms: 1
- Main level bedrooms: 2
Heating
- Gas, Forced Air
Cooling
- Central Air
Appliances
- Included: Dryer, Dishwasher, Gas Oven, Gas Range, Gas Water Heater, Microwave, Refrigerator, Washer
- Laundry: In Basement
Features
- Eat-in Kitchen, Other, See Remarks, Sliding Glass Door(s), Bedroom on Main Level
- Flooring: Carpet, Hardwood, Tile, Varies
- Doors: Sliding Doors
- Basement: Full
- Number of fireplaces: 1
Interior area
- Total structure area: 1,363
- Total interior livable area: 1,363 sqft
Property
Parking
- Total spaces: 1
- Parking features: Carport, Detached, Garage, Driveway
- Garage spaces: 1
- Has carport: Yes
Features
- Patio & porch: Patio
- Exterior features: Blacktop Driveway, Fully Fenced, Patio
- Fencing: Full
Lot
- Size: 0.30 Acres
- Dimensions: 60 x 251
- Features: Other, Residential Lot, See Remarks
Details
- Additional structures: Shed(s), Storage
- Parcel number: 2620001371100004014000
- Special conditions: Standard
Construction
Type & style
- Home type: SingleFamily
- Architectural style: Cape Cod
- Property subtype: Single Family Residence
Materials
- Wood Siding
- Foundation: Block
- Roof: Asphalt
Condition
- Resale
- Year built: 1941
Utilities & green energy
- Sewer: Connected
- Water: Connected, Public
- Utilities for property: High Speed Internet Available, Sewer Connected, Water Connected
Community & neighborhood
Location
- Region: Rochester
- Subdivision: Valley Farms
Other
Other facts
- Listing terms: Cash,Conventional,FHA,VA Loan
Price history
| Date | Event | Price |
|---|---|---|
| 6/28/2024 | Sold | $275,000+5.8%$202/sqft |
Source: | ||
| 5/15/2024 | Pending sale | $259,900$191/sqft |
Source: | ||
| 5/8/2024 | Listed for sale | $259,900+63.2%$191/sqft |
Source: | ||
| 5/21/2018 | Sold | $159,300+0.8%$117/sqft |
Source: | ||
| 4/24/2018 | Pending sale | $158,000$116/sqft |
Source: RE/MAX PLUS #R1104020 Report a problem | ||
Public tax history
| Year | Property taxes | Tax assessment |
|---|---|---|
| 2024 | -- | $156,200 |
| 2023 | -- | $156,200 |
| 2022 | -- | $156,200 |
Find assessor info on the county website
Neighborhood: 14618
Nearby schools
GreatSchools rating
- NACouncil Rock Primary SchoolGrades: K-2Distance: 0.4 mi
- 7/10Twelve Corners Middle SchoolGrades: 6-8Distance: 0.6 mi
- 8/10Brighton High SchoolGrades: 9-12Distance: 0.6 mi
Schools provided by the listing agent
- District: Brighton
Source: NYSAMLSs. This data may not be complete. We recommend contacting the local school district to confirm school assignments for this home.
