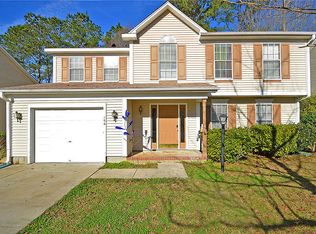***FULLY RENOVATED HOME ON 1.67 ACRE LOT- DOWNSTAIRS MASTER AND DOUBLE FROGS!*** This home has undergone a gorgeous full renovation as evident when you step inside to the spacious family room with tray ceilings and upgraded recessed lighting and double ceiling fans. This flows right into the eat-in kitchen with upgraded counters and cabinets, a large peninsula with seating as well as cut-out seating from the living room. The kitchen boasts access to the sun room that overlooks the huge fenced-in backyard! Downstairs, you will also find the impressive master suite with a large walk-in closet with built-ins and an ensuite with double vanities and a garden tub/shower combo. The master has direct access to the large back deck that is ideal for outdoor entertaining! There is an additional guest bedroom, full bathroom, and laundry room downstairs- space is not an issue! (see floorplan in documents section) The upper level of the home boasts dual FROGS, both with full closets with built-in shelving, and a shared upgraded guest bath and separate HVAC. A huge bonus feature of this home is the detached workshop/garage with double garage doors that open to the driveway and the backyard. This adds additional parking and storage capabilities on top of a 2-car attached garage and 2-car carport! The spacious lot allows for amazing outdoor living space with *TWO* built-in firepits and immaculate landscaping surrounding the property! There is plenty of room to add a pool- this backyard is a dream for any buyer- especially those with children and/or pets! The house is run for gas AND electric- gas lines are capped at every appliance source so take your pick! Updated to include a new 20kW whole-home natural gas generator with automatic transfer switch.
This property is off market, which means it's not currently listed for sale or rent on Zillow. This may be different from what's available on other websites or public sources.
