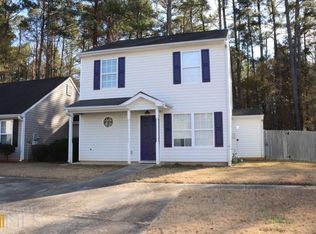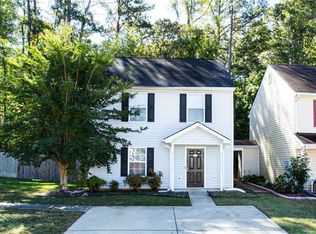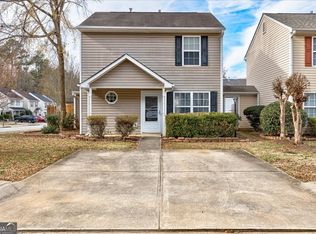Closed
$167,000
201 Turnstone Rd, Stockbridge, GA 30281
1beds
744sqft
Single Family Residence
Built in 1999
7,405.2 Square Feet Lot
$160,300 Zestimate®
$224/sqft
$1,182 Estimated rent
Home value
$160,300
$143,000 - $180,000
$1,182/mo
Zestimate® history
Loading...
Owner options
Explore your selling options
What's special
**Charming Detached Home for Sale!** Welcome to your dream home! This delightful 1-bedroom, 1-bath residence boasts a perfect blend of comfort and convenience. Featuring high ceilings that create an airy ambiance, this home is designed for both relaxation and modern living. Enjoy the luxury of a fenced-in backyard, providing a private oasis for outdoor activities or entertaining guests. The property includes a private driveway with two parking spots, ensuring you always have a place to park. Recent upgrades include a new roof and brand-new appliances, making this home move-in ready. Situated just minutes from the new Jodeco development, you'll have easy access to popular stores like Costco, Sprouts, and Target, making errands a breeze. With quick access to Interstate 75 and only a 20-minute drive to the airport, this location is perfect for professionals. Don't miss out on this incredible opportunity to own a charming home in a thriving community! Schedule a viewing today and experience all this property has to offer! Buyer to be given a 1 Year Full Service CINCH HOME WARRANTY provided at Closing!
Zillow last checked: 8 hours ago
Listing updated: April 09, 2025 at 11:55am
Listed by:
Mark Spain 770-886-9000,
Mark Spain Real Estate,
MaShay Curtis 678-754-9668,
Mark Spain Real Estate
Bought with:
Silvia Espaillat, 409221
Coldwell Banker Realty
Source: GAMLS,MLS#: 10430089
Facts & features
Interior
Bedrooms & bathrooms
- Bedrooms: 1
- Bathrooms: 1
- Full bathrooms: 1
- Main level bathrooms: 1
- Main level bedrooms: 1
Kitchen
- Features: Breakfast Area, Breakfast Bar, Pantry
Heating
- Central
Cooling
- Ceiling Fan(s), Central Air
Appliances
- Included: Dishwasher
- Laundry: In Kitchen, Other
Features
- High Ceilings, Master On Main Level, Vaulted Ceiling(s), Walk-In Closet(s)
- Flooring: Other
- Windows: Window Treatments
- Basement: None
- Number of fireplaces: 1
- Fireplace features: Factory Built, Living Room
- Common walls with other units/homes: No Common Walls
Interior area
- Total structure area: 744
- Total interior livable area: 744 sqft
- Finished area above ground: 744
- Finished area below ground: 0
Property
Parking
- Total spaces: 2
- Parking features: Parking Pad
- Has uncovered spaces: Yes
Features
- Levels: One
- Stories: 1
- Patio & porch: Patio
- Exterior features: Other
- Fencing: Back Yard,Fenced,Privacy,Wood
- Body of water: None
Lot
- Size: 7,405 sqft
- Features: Corner Lot, Other
Details
- Parcel number: 032F01080000
Construction
Type & style
- Home type: SingleFamily
- Architectural style: Bungalow/Cottage,Traditional
- Property subtype: Single Family Residence
Materials
- Vinyl Siding
- Foundation: Slab
- Roof: Other
Condition
- Resale
- New construction: No
- Year built: 1999
Details
- Warranty included: Yes
Utilities & green energy
- Sewer: Public Sewer
- Water: Public
- Utilities for property: Natural Gas Available, Phone Available
Community & neighborhood
Security
- Security features: Security System
Community
- Community features: Near Public Transport, Walk To Schools, Near Shopping
Location
- Region: Stockbridge
- Subdivision: Flippen Woods
HOA & financial
HOA
- Has HOA: Yes
- HOA fee: $260 annually
- Services included: None
Other
Other facts
- Listing agreement: Exclusive Right To Sell
- Listing terms: Cash,Conventional,FHA,USDA Loan,VA Loan
Price history
| Date | Event | Price |
|---|---|---|
| 4/9/2025 | Sold | $167,000-1.8%$224/sqft |
Source: | ||
| 3/20/2025 | Pending sale | $170,000$228/sqft |
Source: | ||
| 3/11/2025 | Price change | $170,000-5%$228/sqft |
Source: | ||
| 2/4/2025 | Price change | $179,000-3.2%$241/sqft |
Source: | ||
| 1/9/2025 | Listed for sale | $185,000+48%$249/sqft |
Source: | ||
Public tax history
| Year | Property taxes | Tax assessment |
|---|---|---|
| 2024 | $2,303 +17% | $56,680 +13.4% |
| 2023 | $1,969 +106.8% | $50,000 +33.7% |
| 2022 | $952 +19.9% | $37,400 +21.7% |
Find assessor info on the county website
Neighborhood: 30281
Nearby schools
GreatSchools rating
- 2/10Pate's Creek Elementary SchoolGrades: PK-5Distance: 0.7 mi
- 4/10Dutchtown Middle SchoolGrades: 6-8Distance: 2.4 mi
- 5/10Dutchtown High SchoolGrades: 9-12Distance: 2.5 mi
Schools provided by the listing agent
- Elementary: Pates Creek
- Middle: Dutchtown
- High: Dutchtown
Source: GAMLS. This data may not be complete. We recommend contacting the local school district to confirm school assignments for this home.
Get a cash offer in 3 minutes
Find out how much your home could sell for in as little as 3 minutes with a no-obligation cash offer.
Estimated market value$160,300
Get a cash offer in 3 minutes
Find out how much your home could sell for in as little as 3 minutes with a no-obligation cash offer.
Estimated market value
$160,300


