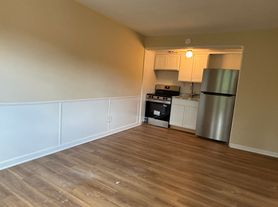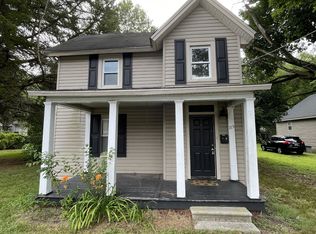This 1920 Colonial home has been completely updated with modern amenities while maintaining it's original time-honored character. As you step in the front door you will notice the beautiful staircase leading to the second floor. Immediately to your left you will see a Large Living Room and Brick Fireplace, as you continue, you will find a Brand New Kitchen with Granite Counters and all New Cabinetry, leading to the large Dining Room and topped off with a beautiful Sunroom full of Natural Light which would make a great Library or Study. Luxury Vinyl Plank has been installed on the first floor for easy maintenance and modern appeal. As you go upstairs you will find the Primary Bedroom with a New en suite and custom tile. In addition, you will find 2 more bedrooms in original character of the 20's and a New Primary Bathroom. Additionally, there is a Brand New Roof and 2 New HVAC units making this house Move-In Ready and worry free. In the extra large backyard you will find the original Carriage House adding even more charm to this unique property!
**Quarterly Water/Sewer/Trash bill NOT included in the rent amount**
**Pets are accepted on a case-by-case basis pending owners approval and a NON-REFUNDABLE pet fee.**
House for rent
$1,995/mo
201 Truitt St, Salisbury, MD 21804
3beds
1,780sqft
Price may not include required fees and charges.
Single family residence
Available now
What's special
- 8 days |
- -- |
- -- |
Travel times
Looking to buy when your lease ends?
Consider a first-time homebuyer savings account designed to grow your down payment with up to a 6% match & a competitive APY.
Facts & features
Interior
Bedrooms & bathrooms
- Bedrooms: 3
- Bathrooms: 3
- Full bathrooms: 3
Interior area
- Total interior livable area: 1,780 sqft
Property
Parking
- Details: Contact manager
Features
- Exterior features: Garbage not included in rent, Sewage not included in rent, Water not included in rent
Details
- Parcel number: 05024110
Construction
Type & style
- Home type: SingleFamily
- Property subtype: Single Family Residence
Community & HOA
Location
- Region: Salisbury
Financial & listing details
- Lease term: Contact For Details
Price history
| Date | Event | Price |
|---|---|---|
| 11/19/2025 | Price change | $1,995-9.3%$1/sqft |
Source: Zillow Rentals | ||
| 11/14/2025 | Listing removed | $285,000$160/sqft |
Source: | ||
| 9/19/2025 | Listed for rent | $2,200$1/sqft |
Source: Zillow Rentals | ||
| 8/19/2025 | Price change | $285,000-5%$160/sqft |
Source: | ||
| 6/2/2025 | Price change | $299,900-1.7%$168/sqft |
Source: | ||

