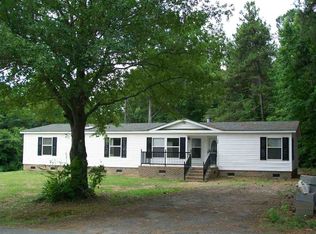Closed
$180,000
201 Trinity St, Clover, SC 29710
2beds
806sqft
Single Family Residence
Built in 1995
0.96 Acres Lot
$-- Zestimate®
$223/sqft
$1,162 Estimated rent
Home value
Not available
Estimated sales range
Not available
$1,162/mo
Zestimate® history
Loading...
Owner options
Explore your selling options
What's special
Cute 2 bedroom/1 bath on .96 acre lot with woods & creek. New windows, new LVP flooring, & new window blinds. Open floor plan with vaulted living room & primary bedroom with wood ceilings and paneled walls w/adjacent private deck. Open loft above living room with railings and 5' tall height with built in bed. Kitchen has laminate countertops, range/oven, microwave, and refrigerator. Large bathroom with walk-in shower, closet with washer/dryer and washer/dryer remains. New vapor barrier in the crawl space. Partially fenced rear yard with large deck space and storage building. Close to downtown Clover, restaurants, schools & shopping.
Zillow last checked: 8 hours ago
Listing updated: July 11, 2025 at 02:23pm
Listing Provided by:
Mary Beth Shealy marybethshealygroup@gmail.com,
Western Upstate Keller Williams
Bought with:
Hannah Smith
EXP Realty LLC Rock Hill
Source: Canopy MLS as distributed by MLS GRID,MLS#: 4253318
Facts & features
Interior
Bedrooms & bathrooms
- Bedrooms: 2
- Bathrooms: 1
- Full bathrooms: 1
- Main level bedrooms: 2
Primary bedroom
- Features: Ceiling Fan(s)
- Level: Main
- Area: 115.53 Square Feet
- Dimensions: 10' 7" X 10' 11"
Bedroom s
- Features: Ceiling Fan(s)
- Level: Main
- Area: 78.27 Square Feet
- Dimensions: 9' 7" X 8' 2"
Kitchen
- Level: Main
- Area: 126.96 Square Feet
- Dimensions: 10' 7" X 12' 0"
Living room
- Features: Ceiling Fan(s), Open Floorplan, Vaulted Ceiling(s)
- Level: Main
- Area: 156 Square Feet
- Dimensions: 13' 0" X 12' 0"
Loft
- Level: Upper
- Area: 70 Square Feet
- Dimensions: 10' 0" X 7' 0"
Heating
- Central, Electric, Heat Pump
Cooling
- Ceiling Fan(s), Central Air, Electric, Heat Pump
Appliances
- Included: Dryer, Electric Oven, Electric Range, Electric Water Heater, Microwave, Refrigerator, Refrigerator with Ice Maker, Washer, Washer/Dryer
- Laundry: Electric Dryer Hookup, In Bathroom, Inside, Laundry Closet, Main Level
Features
- Open Floorplan
- Flooring: Laminate, Hardwood
- Doors: Sliding Doors, Storm Door(s)
- Windows: Insulated Windows, Window Treatments
- Has basement: No
Interior area
- Total structure area: 806
- Total interior livable area: 806 sqft
- Finished area above ground: 806
- Finished area below ground: 0
Property
Parking
- Parking features: Driveway
- Has uncovered spaces: Yes
Features
- Levels: One
- Stories: 1
- Patio & porch: Deck
- Fencing: Back Yard,Chain Link,Fenced,Privacy
Lot
- Size: 0.96 Acres
- Dimensions: 189 x 231
- Features: Level, Private, Wooded
Details
- Additional structures: Outbuilding, Shed(s)
- Parcel number: 0100309045
- Zoning: RES
- Special conditions: Standard
Construction
Type & style
- Home type: SingleFamily
- Architectural style: Bungalow,Ranch
- Property subtype: Single Family Residence
Materials
- Vinyl
- Foundation: Crawl Space
- Roof: Shingle
Condition
- New construction: No
- Year built: 1995
Utilities & green energy
- Sewer: Public Sewer
- Water: City
- Utilities for property: Cable Available, Electricity Connected
Community & neighborhood
Security
- Security features: Smoke Detector(s)
Location
- Region: Clover
- Subdivision: none
Other
Other facts
- Listing terms: Cash,Conventional,FHA,USDA Loan,VA Loan
- Road surface type: Dirt, Gravel, Concrete, Paved
Price history
| Date | Event | Price |
|---|---|---|
| 7/11/2025 | Sold | $180,000+2.9%$223/sqft |
Source: | ||
| 5/9/2025 | Listed for sale | $174,900+596.8%$217/sqft |
Source: | ||
| 7/23/2012 | Sold | $25,100+14.1%$31/sqft |
Source: | ||
| 6/16/2012 | Price change | $22,000-3.9%$27/sqft |
Source: Coldwell Banker Black & Whisnant Properties #2090378 Report a problem | ||
| 6/9/2012 | Listed for sale | $22,900+816%$28/sqft |
Source: foreclosure.com Report a problem | ||
Public tax history
| Year | Property taxes | Tax assessment |
|---|---|---|
| 2025 | -- | $2,824 -23.3% |
| 2024 | $1,894 +3.3% | $3,683 |
| 2023 | $1,833 +8.5% | $3,683 |
Find assessor info on the county website
Neighborhood: 29710
Nearby schools
GreatSchools rating
- 7/10Larne Elementary SchoolGrades: PK-5Distance: 1.6 mi
- 5/10Clover Middle SchoolGrades: 6-8Distance: 1.8 mi
- 9/10Clover High SchoolGrades: 9-12Distance: 2.6 mi
Schools provided by the listing agent
- Elementary: Larne
- Middle: Clover
- High: Clover
Source: Canopy MLS as distributed by MLS GRID. This data may not be complete. We recommend contacting the local school district to confirm school assignments for this home.
Get pre-qualified for a loan
At Zillow Home Loans, we can pre-qualify you in as little as 5 minutes with no impact to your credit score.An equal housing lender. NMLS #10287.
