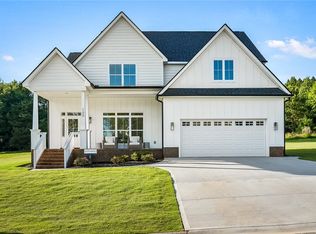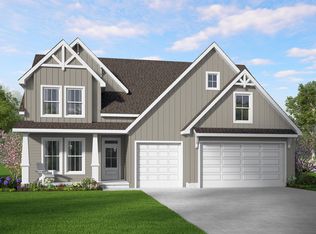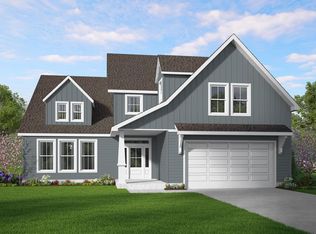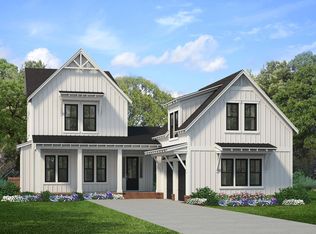Welcome to Walker's Pointe! This 63 acre brand new development is located in the county yet is centrally positioned in an established residential community with close proximity to I-85, AnMed, schools, and shopping. Let the rollout of all new floor plans begin.... Introducing the Santee floor plan! Estimated completion is mid-May 2022. With generous square footage calculating 3293 square foot, this home boasts enormous bedrooms and flex spaces sure enough to enthuse the space needer! Cement plank siding wraps the exterior while tapered pillars provide a rich exterior balance of mixed elements to create an admirable appeal. Mixed roof line elements provide character and architectural appeal with multiple gable peaks, squared dormers and curved "cottage-like" design. A subtle Charleston touch characterizes the front of the house with a substantial sized covered porch, inviting glass front door and flickering gas lamp. The main level opens to a two-story foyer and unobstructed spaces from living room to kitchen and dining rooms. The kitchen is thoughtfully positioned to capture conversation while also providing substantial utility with ample cabinet/drawer storage, added-on cabinet hardware, separate cornered pantry, large island, stainless steel single bowl sink, granite tops and stainless steel appliances to include gas range, built-in microwave, dishwasher and garbage disposal. Raised ceilings provide quite the dramatic effect in the living room while keeping it cozy with gas centered fireplace. Laundry room and powder room are conveniently situated on the main level. Tucked privately towards the back on the main level is an over-sized 21x13.5 master suite highlighting triple windows and a spectacular en-suite bathroom. Double closets, linen closet, dual vanities, private water closet, separate tiled shower with fiberglass pan and glass door enclosure characterize the layout of this bathroom. The dramatic staircase leads to three large bedrooms, full large guest bathroom and a very large open loft. Guest bathroom has double sinks, shower/tub insert, ceramic tiled flooring, separate water closet and multiple storage linen cabinets. A few more details to point attention to include two-paneled shaker interior doors, square interior door casing and trim, upgraded modern glass seeded vanity lighting, ceiling fans in all bedrooms, square brushed nickel doorknobs and hinges, ceramic tiled floors in bathrooms, nine foot ceilings downstairs and select areas have crown molding. Some exterior features to appreciate include a gas water heater, painted and trimmed garage equipped with automatic openers and remotes, gutters, partial irrigation and sod included (see Standard Features List for more specific details). All of this on a on a .47 acre lot! This spectacular development is zoned for North Pointe Elementary School, McCants Middle, and T.L. Hanna High Schools. NO CITY TAXES! Locally established in neighborhoods such as Lexington Pointe, Wild Deer, and most recently, Martin's Trail, Stoneledge Incorporated is a trusted, locally owned residential construction group with over 30 years of experience in both residential and commercial construction. Come visit us however these are active construction zones so caution is highly advised! Please Note: Pictures and graphics on brochure rendering are not exact and may not follow dimensions/features/accessories including but not limited to stone/brick/columns and landscape. Selections have been selected and submitted; NO CHANGES CAN BE REQUESTED. Taxes currently listed are based on the lot only. $1,000 TOWARDS BUYER'S CLOSING COSTS WITH THE USE OF A BUILDER PREFERRED LENDER!
This property is off market, which means it's not currently listed for sale or rent on Zillow. This may be different from what's available on other websites or public sources.




