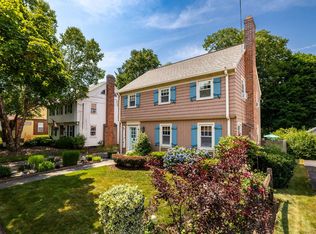Unique opportunity to own this 1600 Sq Ft Spring Glen home plus a 600 Sq Ft detached studio, au-pair, teen suite, home office. Rear suite has a LR, Kit, bath & loft BR. Property backs up to Water Co.
This property is off market, which means it's not currently listed for sale or rent on Zillow. This may be different from what's available on other websites or public sources.

