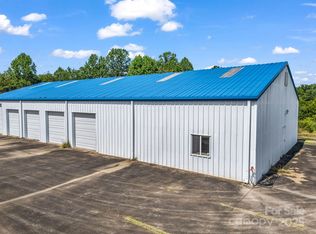Closed
$284,000
201 Thompson Rd, Rutherfordton, NC 28139
3beds
--sqft
Single Family Residence
Built in 1979
2 Acres Lot
$304,500 Zestimate®
$--/sqft
$2,167 Estimated rent
Home value
$304,500
$280,000 - $329,000
$2,167/mo
Zestimate® history
Loading...
Owner options
Explore your selling options
What's special
Buy this home ready for renovation, it sits on a beautifully level 2.52 acre lot. Only 5 minutes from downtown Rutherfordton and its amenities. Enjoy a large outdoor pool with an outdoor bathroom and a massive, detached garage/workshop to host events without disturbing anyone. Live happy. What you see is what you get, any personal property in photographs does not convey. Seller has no knowledge about HVAC operating status, square footage is listed as unheated. The Seller and/or Sellers agent make no warranties or guarantees. Seller will make no repairs as a result of any discoveries prior to or during the course of Buyers inspections. There will not be a Due Diligence period. Buyer should conduct inspections prior to making an offer. Proof of funds required for offer consideration. Seller requires a 5% deposit to accept an offer. Title will be transferred via a Special Warranty Deed. Any accepted offer must be held to a10 day upset bid period after the filing of the Report of Sale.
Zillow last checked: 8 hours ago
Listing updated: December 13, 2024 at 12:07pm
Listing Provided by:
Ari Munoz arimunozrealtor@gmail.com,
George Real Estate Group Inc,
Gail Satz,
George Real Estate Group Inc
Bought with:
Iris Zohar
Coldwell Banker Advantage
Gail Satz
George Real Estate Group Inc
Source: Canopy MLS as distributed by MLS GRID,MLS#: 4174830
Facts & features
Interior
Bedrooms & bathrooms
- Bedrooms: 3
- Bathrooms: 3
- Full bathrooms: 2
- 1/2 bathrooms: 1
- Main level bedrooms: 3
Primary bedroom
- Level: Main
Primary bedroom
- Level: Main
Bedroom s
- Level: Main
Bedroom s
- Level: Main
Bedroom s
- Level: Main
Bedroom s
- Level: Main
Bathroom full
- Level: Main
Bathroom full
- Level: Main
Dining room
- Level: Main
Dining room
- Level: Main
Living room
- Level: Main
Living room
- Level: Main
Other
- Level: Main
Other
- Level: Main
Heating
- Central
Cooling
- Central Air
Appliances
- Included: Convection Oven, Dishwasher, Dryer, Electric Range
- Laundry: Mud Room
Features
- Attic Other
- Flooring: Linoleum, Wood
- Has basement: No
- Attic: Other
- Fireplace features: Gas Log, Living Room, Primary Bedroom, Wood Burning
Interior area
- Total structure area: 0
- Finished area above ground: 0
- Finished area below ground: 0
Property
Parking
- Total spaces: 5
- Parking features: Attached Carport, Driveway, Detached Garage, Garage Shop, Garage on Main Level
- Garage spaces: 2
- Carport spaces: 1
- Covered spaces: 3
- Uncovered spaces: 2
Features
- Levels: One and One Half
- Stories: 1
- Patio & porch: Awning(s), Covered, Front Porch
- Exterior features: Outdoor Shower, Other - See Remarks
- Has private pool: Yes
- Pool features: In Ground, Outdoor Pool
- Fencing: Back Yard,Fenced,Partial,Privacy
- Has view: Yes
- View description: Long Range
Lot
- Size: 2 Acres
- Features: Cleared, Level, Open Lot, Paved, Runway Lot, Views
Details
- Additional structures: Workshop
- Parcel number: 808456
- Zoning: none
- Special conditions: Third Party Approval
Construction
Type & style
- Home type: SingleFamily
- Architectural style: Ranch
- Property subtype: Single Family Residence
Materials
- Vinyl
- Foundation: Crawl Space
- Roof: Metal
Condition
- New construction: No
- Year built: 1979
Utilities & green energy
- Sewer: Public Sewer
- Water: City
Community & neighborhood
Location
- Region: Rutherfordton
- Subdivision: none
Other
Other facts
- Road surface type: Concrete, Paved
Price history
| Date | Event | Price |
|---|---|---|
| 12/4/2024 | Sold | $284,000+14.1% |
Source: | ||
| 8/30/2024 | Listed for sale | $249,000 |
Source: | ||
Public tax history
| Year | Property taxes | Tax assessment |
|---|---|---|
| 2024 | $1,953 +0.3% | $356,700 |
| 2023 | $1,948 +25.5% | $356,700 +58.7% |
| 2022 | $1,552 +3% | $224,800 |
Find assessor info on the county website
Neighborhood: 28139
Nearby schools
GreatSchools rating
- 4/10Rutherfordton Elementary SchoolGrades: PK-5Distance: 4.4 mi
- 4/10R-S Middle SchoolGrades: 6-8Distance: 0.9 mi
- 4/10R-S Central High SchoolGrades: 9-12Distance: 1.2 mi
Get pre-qualified for a loan
At Zillow Home Loans, we can pre-qualify you in as little as 5 minutes with no impact to your credit score.An equal housing lender. NMLS #10287.
